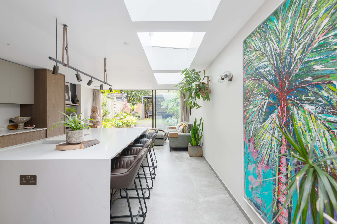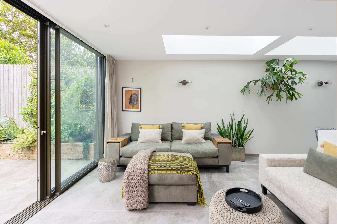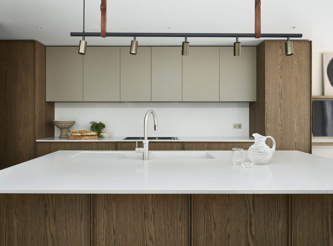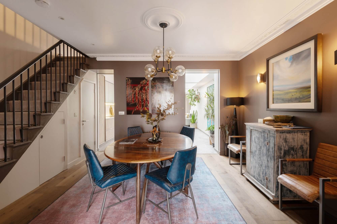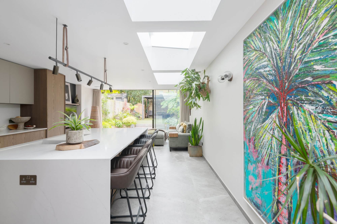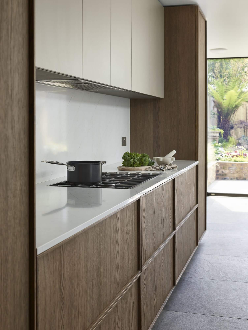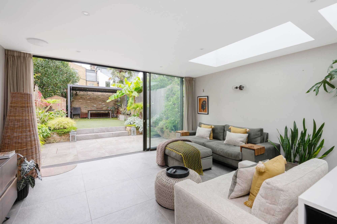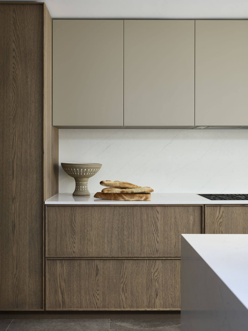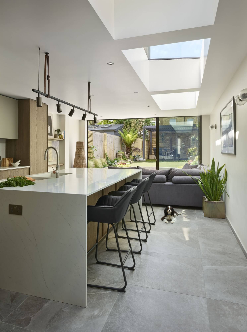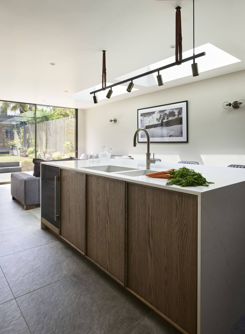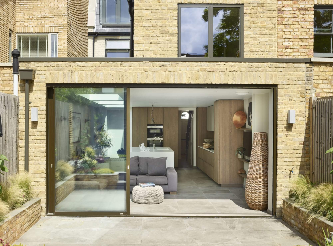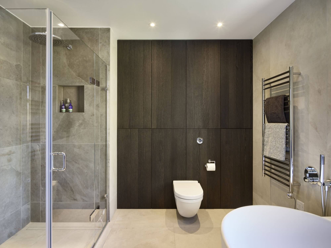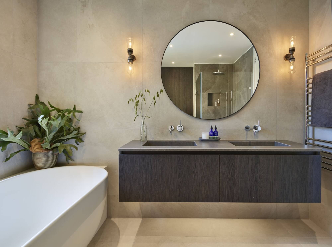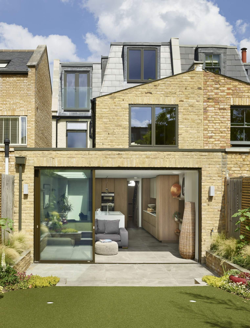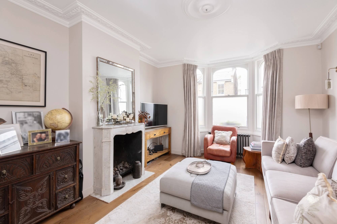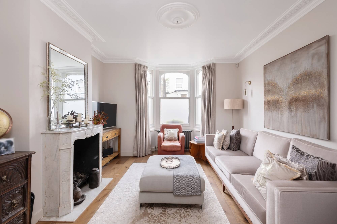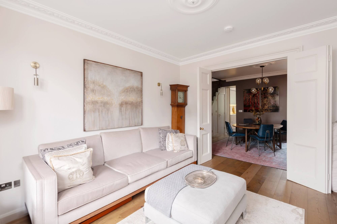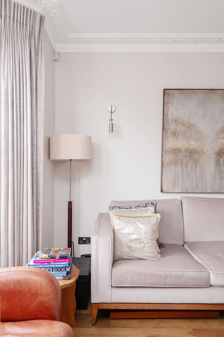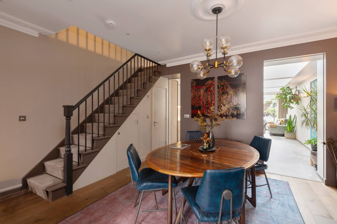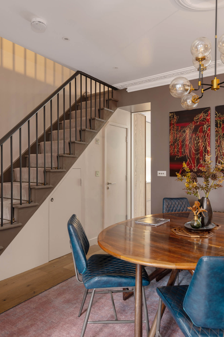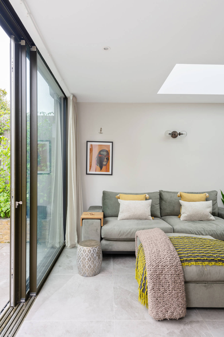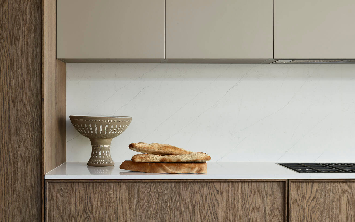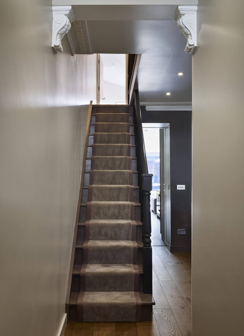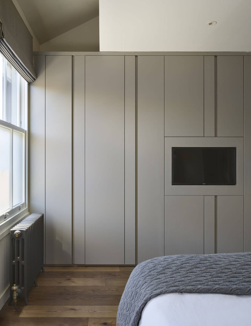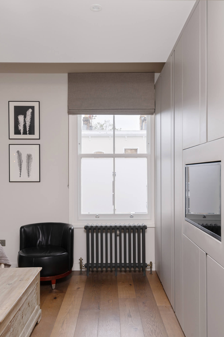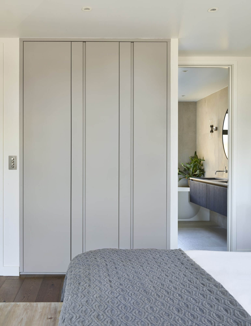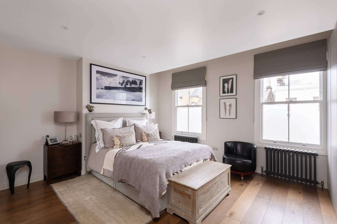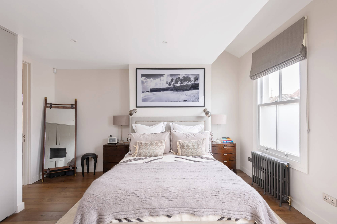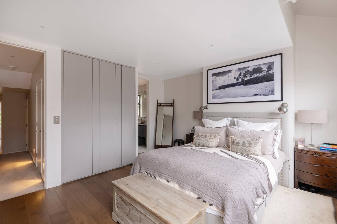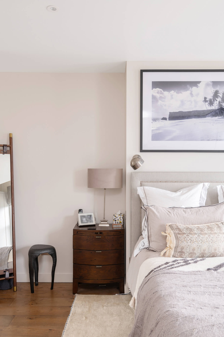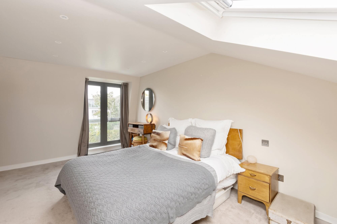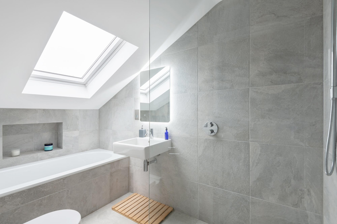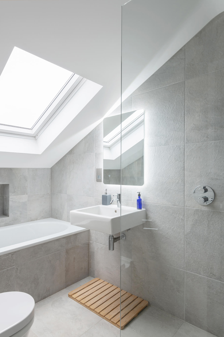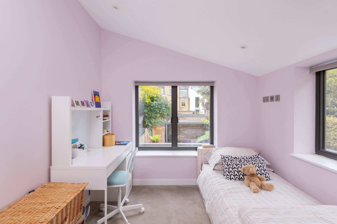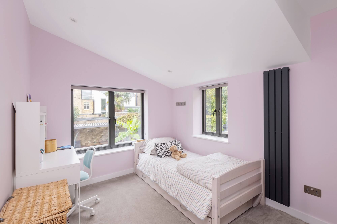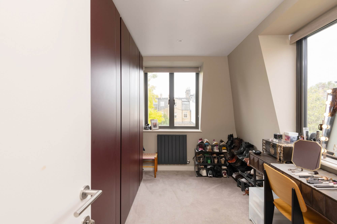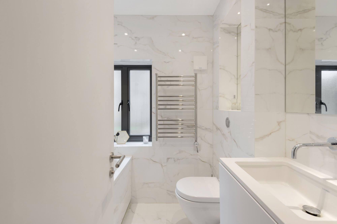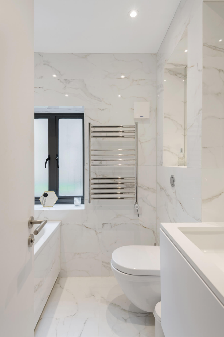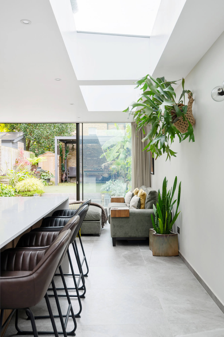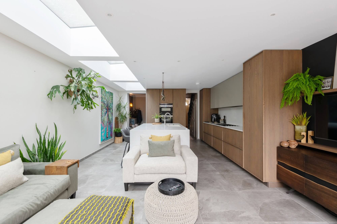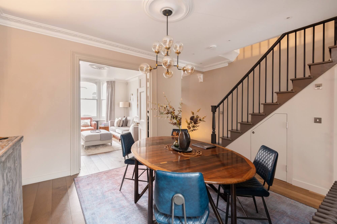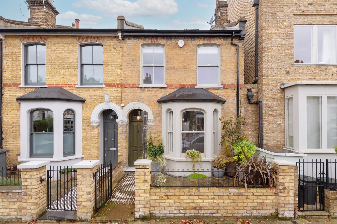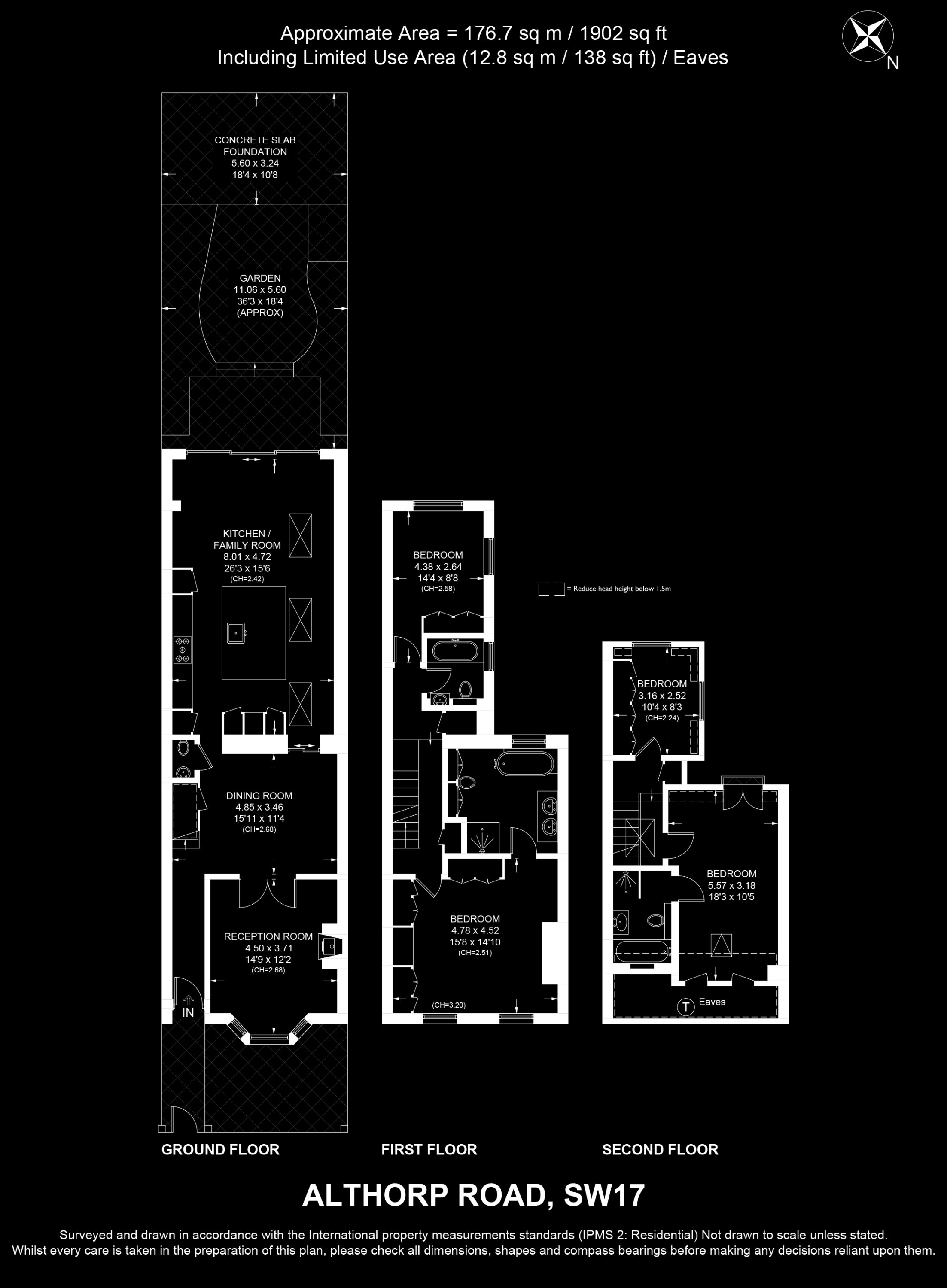Althorp Road, Wandsworth Common, SW17
£2,000,000–£2,250,000 Guide Price Sold
- Bedrooms: 4
- Bathrooms: 3
- Reception Rooms: 2
- Tenure: Freehold
- Local Authority: London Borough of Wandsworth
- Council Tax Band: G
- Energy Performance: E
Internal Area (approx.): 177 sqm / 1,902 sq ft
** Guide Price £2,000,000 – £2,250,000 **
Situated in the heart of Bellevue Village, moments from Wandsworth Common, this stylish design-led four-bedroom home has been expertly remodeled and fully renovated from top to bottom in 2021, delivering a turnkey solution for the most discerning of buyers.
The end of terrace house, originally constructed in 1865, has since been extended into the side return and rear on the ground floor and has a loft extension, meaning the front facade and double reception rooms retain much of their period charm, and the rest of the house is essentially new.
The neat front garden with original tiled path leads to the front door. The entrance hall opens into the original double reception rooms with ornate cornice, ceiling roses and fireplace. The front room is a formal reception with original wooden dividing doors opening into the dining room which has been opened up to create a super wide entertaining space which leads into the kitchen from two oversized openings with pocket doors, plus a W.C. under the stairs and useful storage cupboard.
The rear kitchen / dining / living room which leads out to the rear garden, has generous proportions of 26 feet by 16 feet and is home to a ‘Modulnova’ kitchen with large island, stone worktops and integrated Miele and Siemans appliances and a Quooker tap with instant boiling water plus cold filter water . The appropriately named Maxlight doors, combined with three skylights allow maximum light from the garden into this room.
The first floor is home to the principal bedroom suite plus an additional bedroom and bathroom. Three out of four bedrooms benefit from Lema fitted wardrobes with bronze hanging bars and LED integrated lighting. The bathrooms are fitted with Carrara marble sinks and vanity tops with Dornbracht and Geberit finishes. The top floor is home to a second bedroom suite plus a fourth bedroom (currently used as a dressing room).
The south westerly facing garden is just shy of 40 feet and is a quiet oasis in SW London. A paved area leads up to a professionally laid artificial putting green. There is a mature garden with ornamental pond and an aluminium metal Pergola in graphite grey making outdoor entertaining convenient come rain or shine.
Bellevue Village is located just off Wandsworth Common, aptly located for its thriving community of restaurants and shops. Trains run from Wandsworth Common Station to London Victoria in 12 minutes. Nearby Bellevue Road faces the green open spaces of the Common with independent shops and restaurants, including Brinkleys, Chez Bruce, Bella’s Fruit & Veg and The Althorp Pub.
In association with the Estate Agency Act of 1979, we would like to inform you that the vendor of this property is associated with Wilfords London limited.
