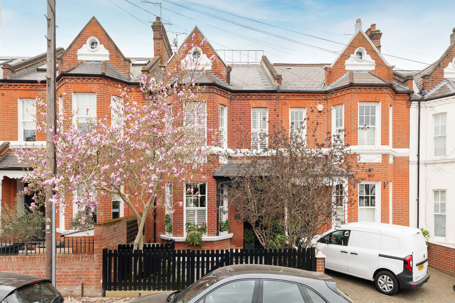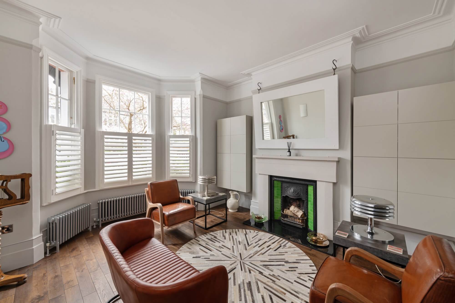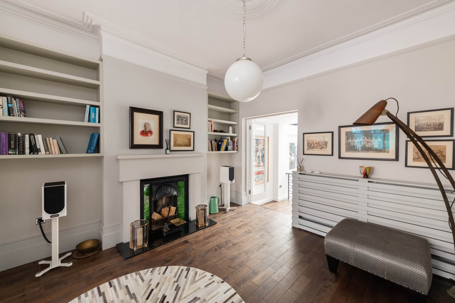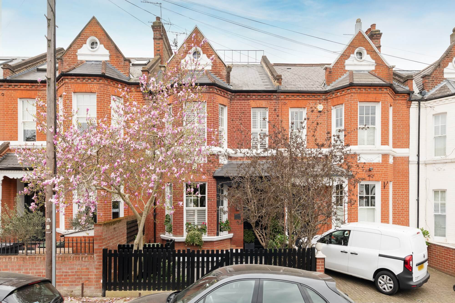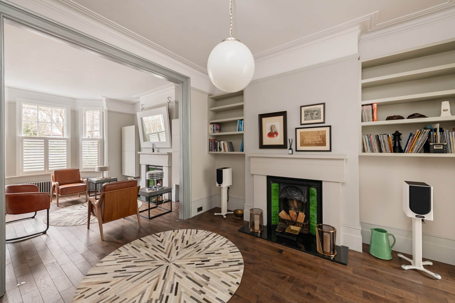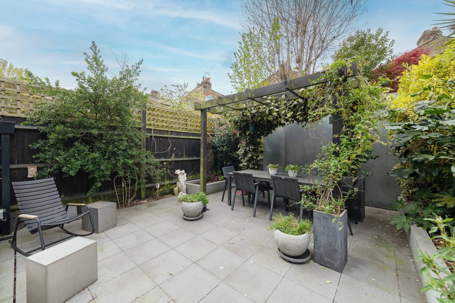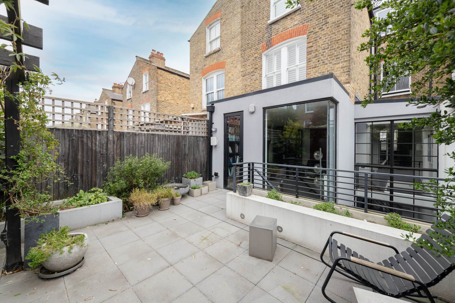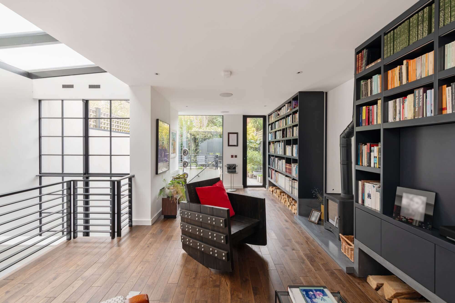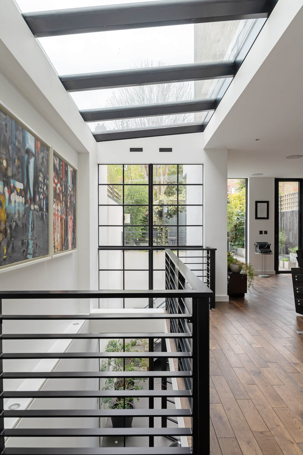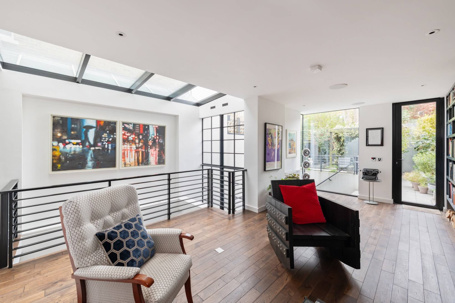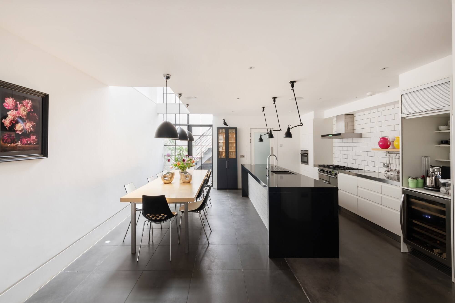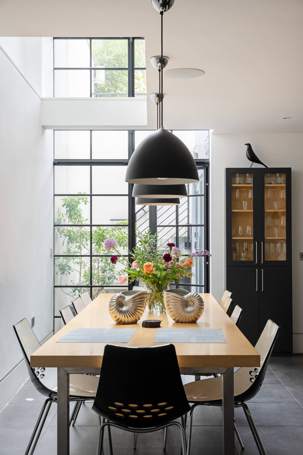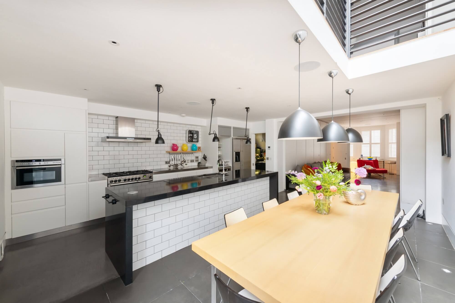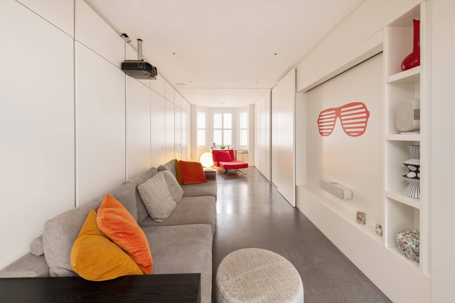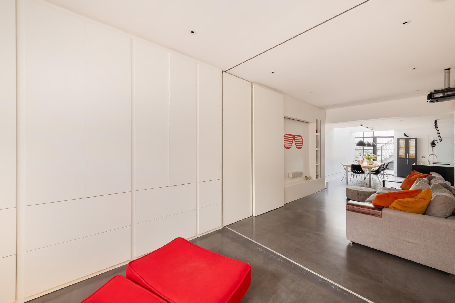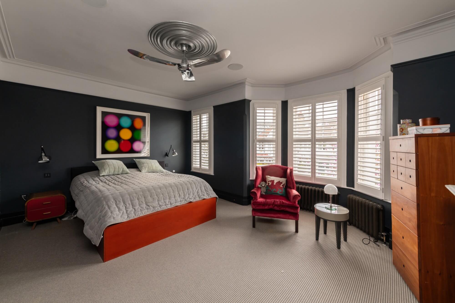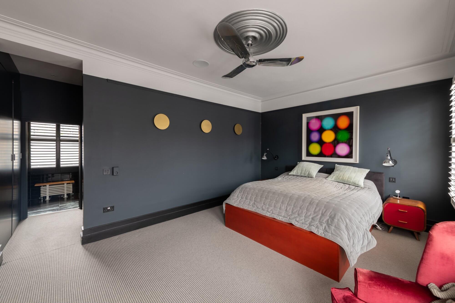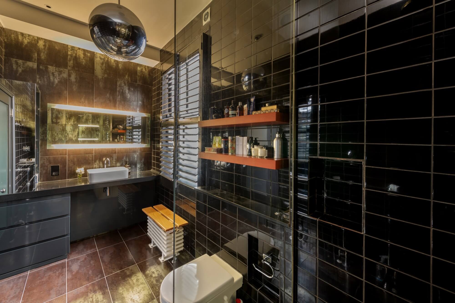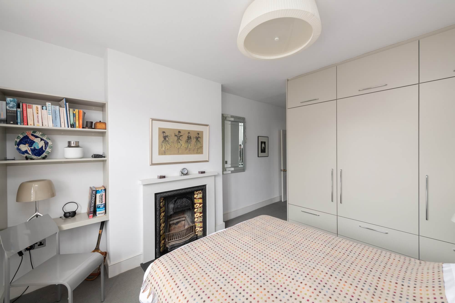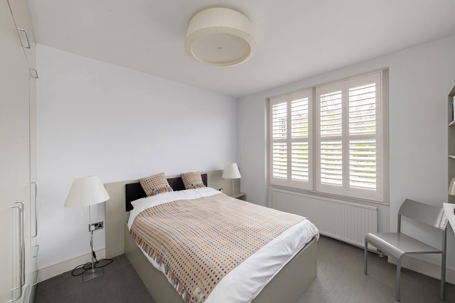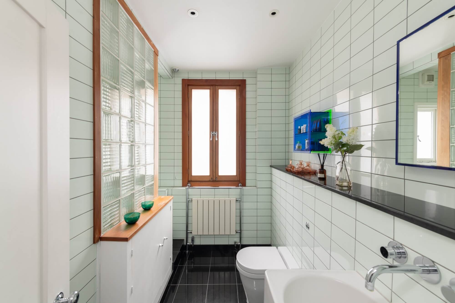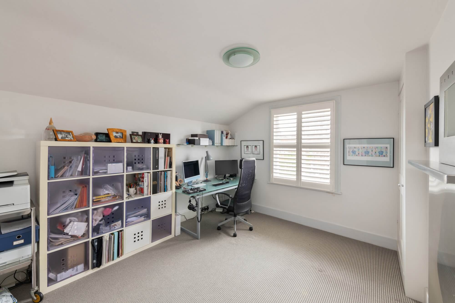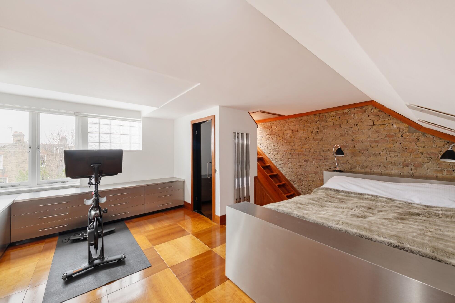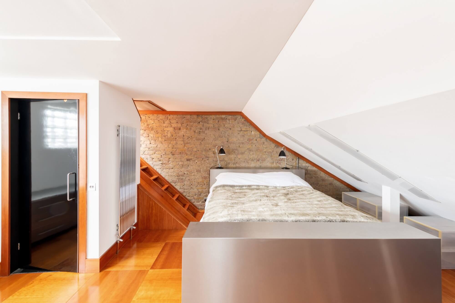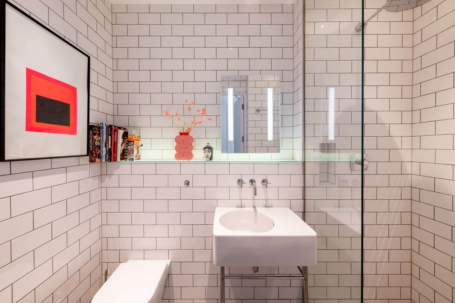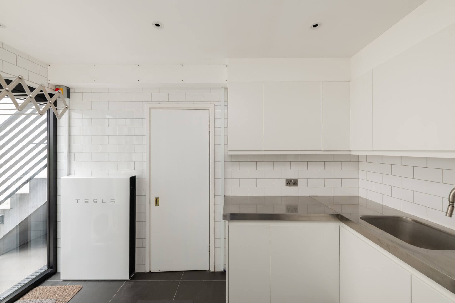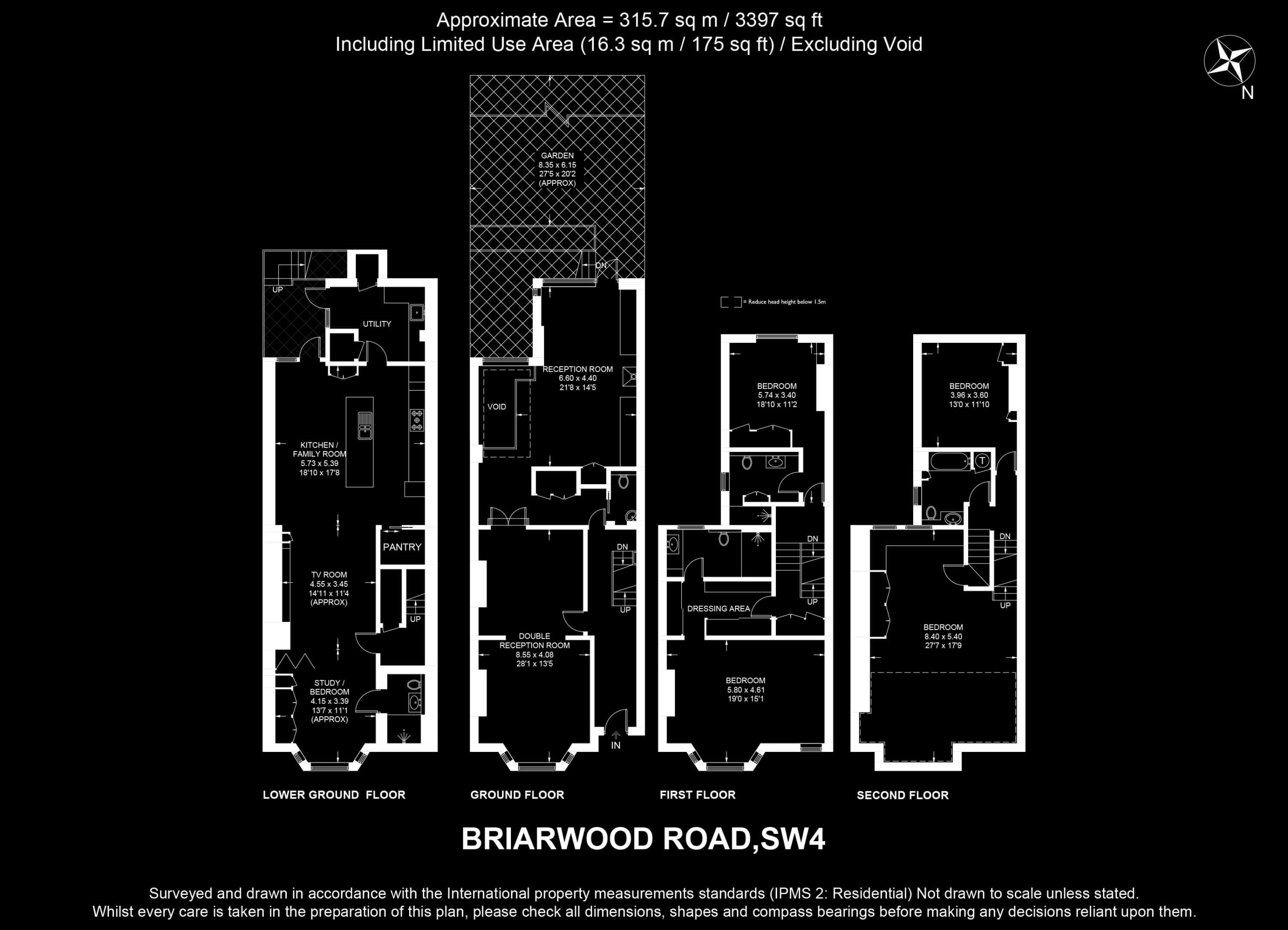Briarwood Road, Abbeville Village, SW4
£2,300,000–£2,500,000 Guide Price For Sale
- Bedrooms: 5
- Bathrooms: 4
- Reception Rooms: 4
- Tenure: Freehold
- Local Authority: London Borough of Lambeth
- Council Tax Band: G
- Energy Performance: B
Internal Area (approx.): 316 sqm / 3,397 sq ft
Guide price: £2,300,000 – £2,500,000
Located in a quiet pocket of the fashionable Abbeville Village, this wider than average family home has been beautifully extended by the current owner, boasting just short of 3,400sqft with a South facing garden.
An imposing entrance hall sets the tone for this beautifully presented home, leading into a generous double reception room. At the front, a formal bay-fronted drawing room—currently used as a music room—features a striking fireplace and classic detailing. The adjoining informal living area offers a relaxed atmosphere, complete with bespoke alcove storage, and a second fireplace, creating a seamless flow toward the rear of the property.
At the back of the house lies a spectacular extended living room, designed to capture maximum natural light. Floor-to-ceiling windows and a large glass side return open onto a sun-drenched south-westerly patio garden. A stylish entertainment unit spans one wall, while a charming log burner adds warmth and character. Above, a dramatic double-height void with Crittall-style windows allows sunlight to pour into the kitchen on the level below. There are also some clever storage options on this floor, along with a WC.
The lower ground floor hosts a contemporary open-plan kitchen, dining, and family space—perfect for entertaining. A bespoke kitchen is fitted with sleek cabinetry, high-end integrated appliances, and a central island with a breakfast bar. There’s plenty of space for a large dining table, and a lightwell with steps leads up to the garden. To the front, a dedicated media room with ambient lighting and a projector screen provides a cozy retreat. Sliding doors can enclose the space, creating an additional bedroom with its own ensuite shower room. A spacious utility room completes this level.
Upstairs on the first floor, you’ll find a well-proportioned guest bedroom with built-in storage, a modern family shower room, and a luxurious principal suite featuring a walk-in wardrobe and a stylish ensuite bathroom. The second floor offers another double bedroom, a family bathroom, and a spacious loft room with built-in storage and access to the flat roof.
This beautifully maintained home is in excellent condition throughout and benefits from solar panels on the roof and a Tesla Powerwall, enhancing energy efficiency and reducing heating and hot water costs. Rating ‘B’ in terms of the EPC ratings, this home falls into only 11% of homes within the UK.
Briarwood Road being within a short stroll of Abbeville Village with its collection of independent boutique establishments and is also well placed for the Northern Line underground station at Clapham Common, 0.5mi away, providing access to the City and West End. Brixton tube station is 1mi away and provides direct access to the Victoria Line and Overground services. Clapham Common itself is close to hand and the area is well-served by a selection of pre-school and primary schools in both the state and private schools.
