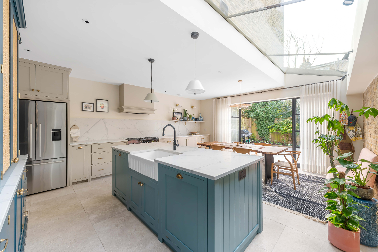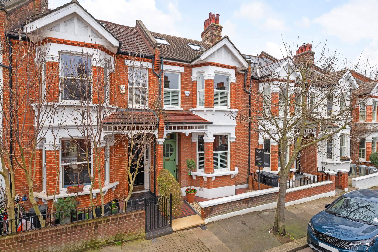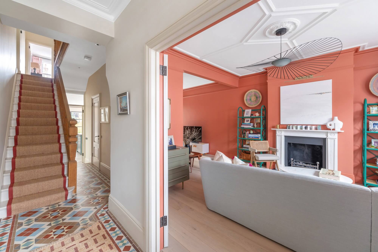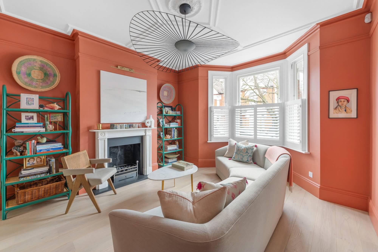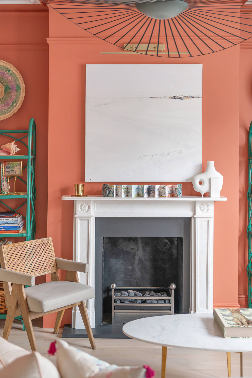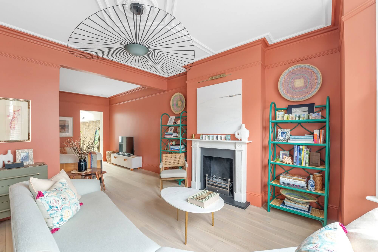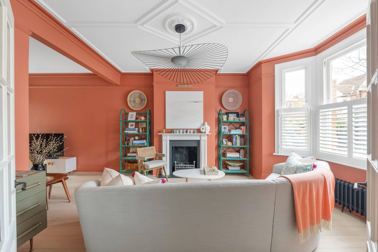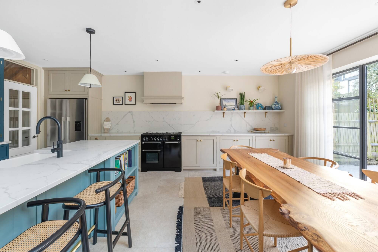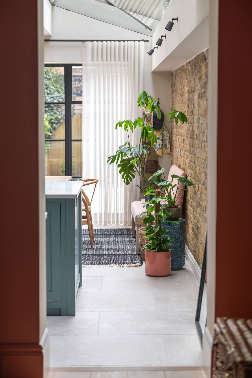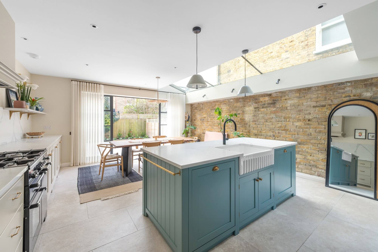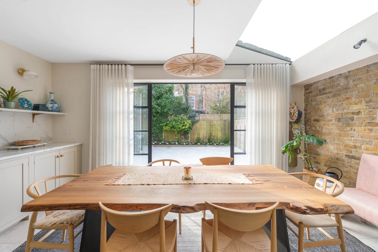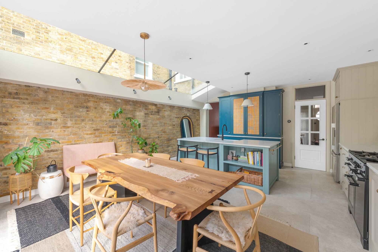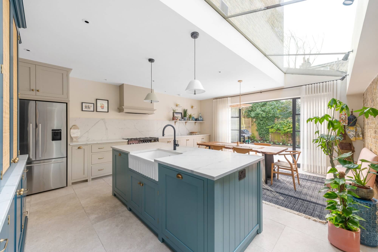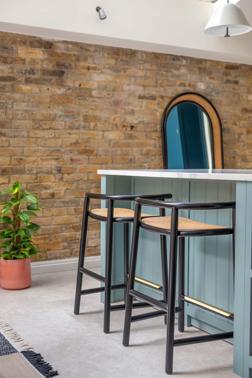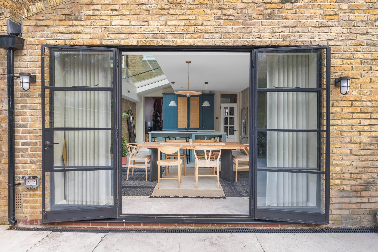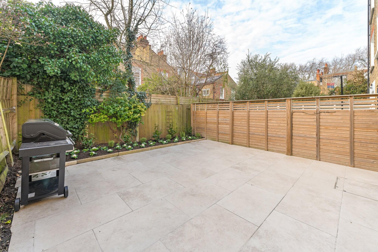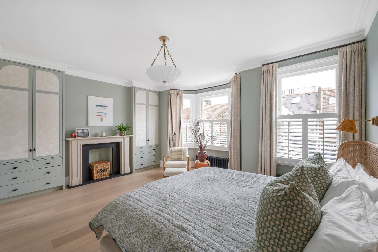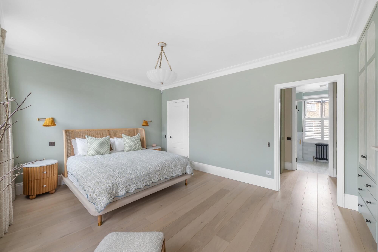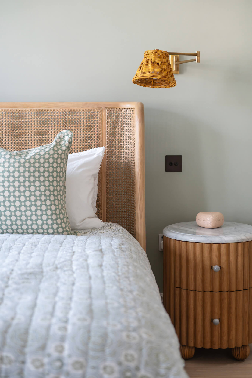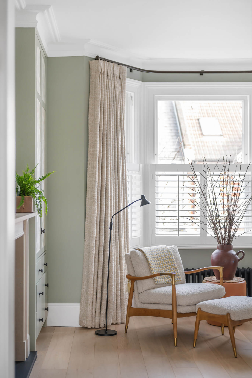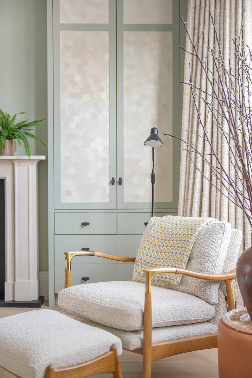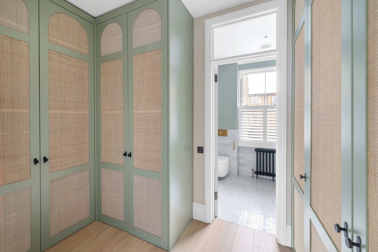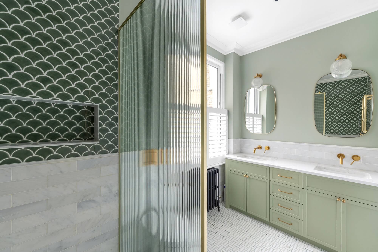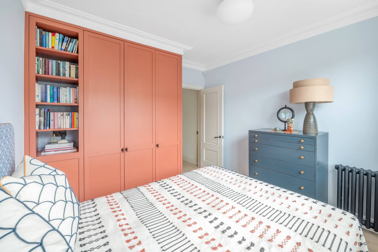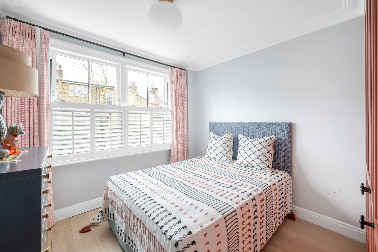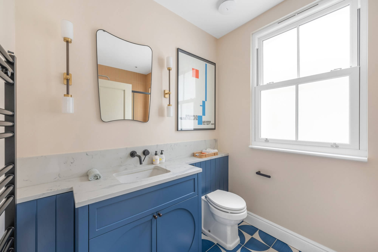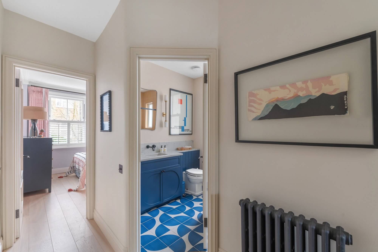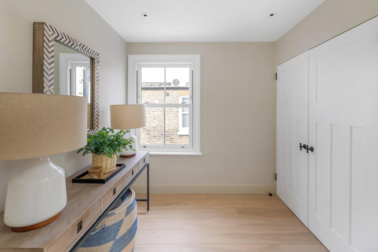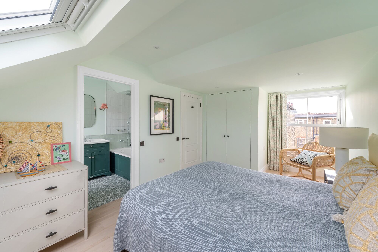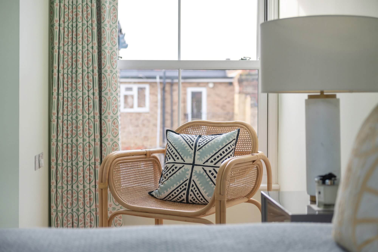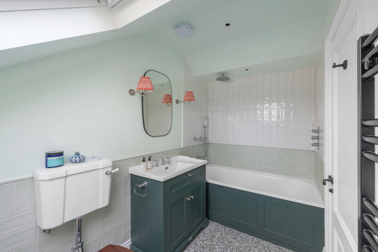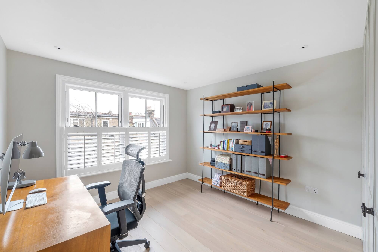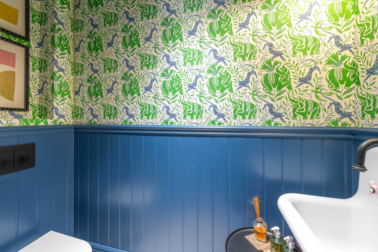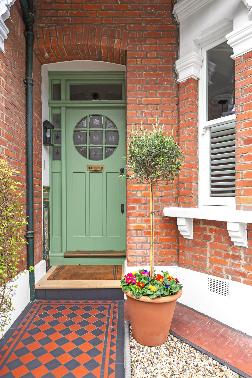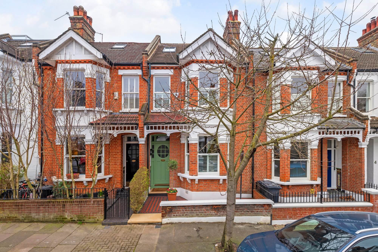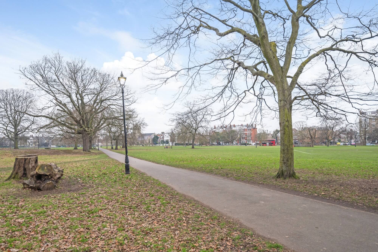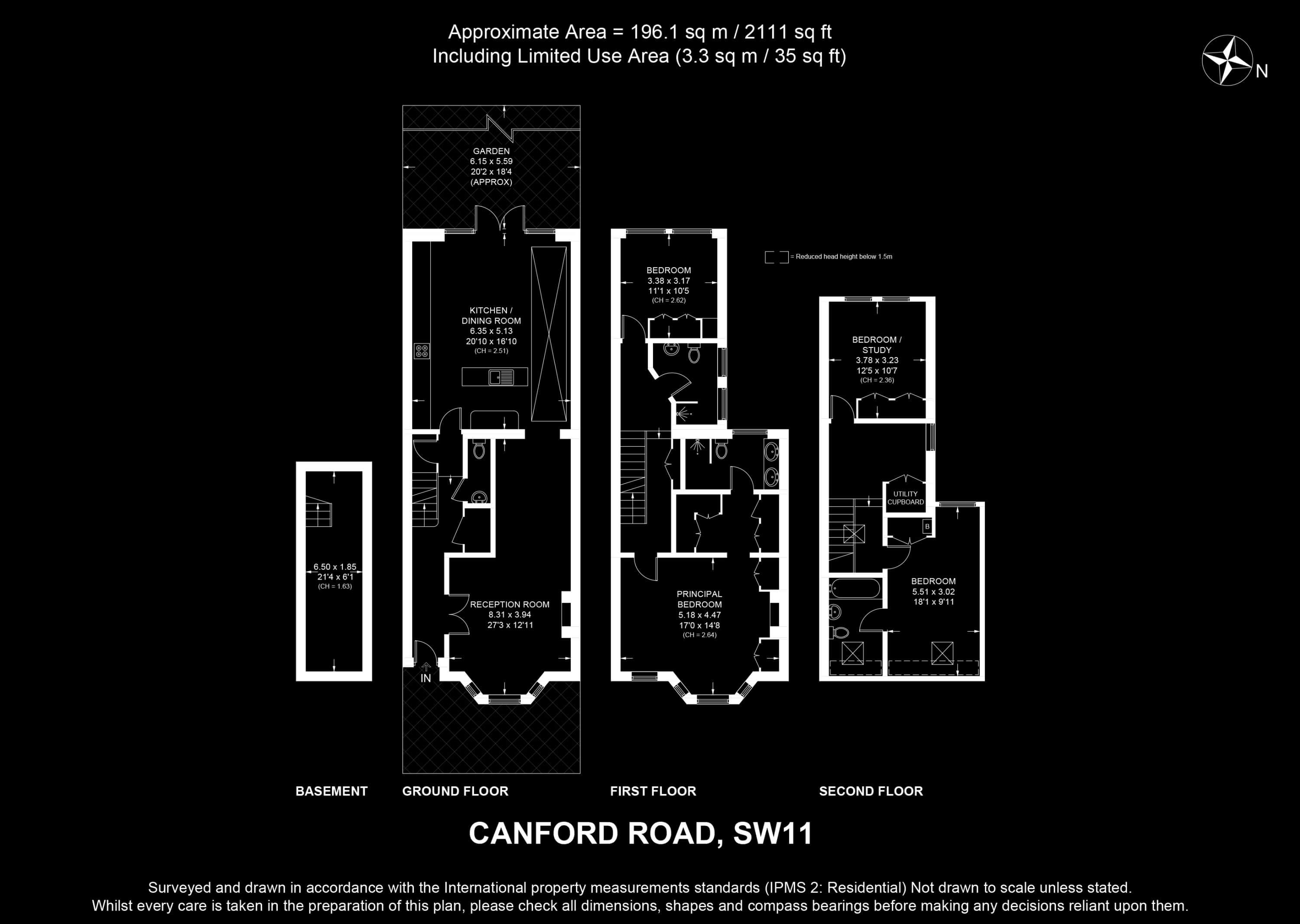Canford Road, Between the Commons, SW11
£2,000,000–£2,300,000 Guide Price Sold
- Bedrooms: 4
- Bathrooms: 3
- Reception Rooms: 2
- Tenure: Freehold
- Local Authority: London Borough of Wandsworth
- Council Tax Band: G
- Energy Performance: D
Internal Area (approx.): 196 sqm / 2,111 sq ft
**Guide Price £2,000,000 – £2,300,000**
Situated ‘Between the Commons’, this incredibly stylish design-led four double bedroom home has been expertly remodelled to the most exacting standards, following a back to brick refurbishment, delivering a turnkey solution that will satisfy the most discerning of buyers.
Originally constructed in 1908, this wide terraced Edwardian house has been expertly extended on the ground floor and into the loft. Extra space has been created through thoughtful redesign of the original layout with structural alterations the like of which are truly unique. Our client spent the last two decades as Design Director at Finchatton, one of London’s pre-eminent luxury property development companies. This level of expertise is evident throughout which will surprise and delight with each room. The front facade is original, while the rest of the house is essentially a brand-new product where the skilful planning and optimizing of space and functionality has excelled. Moreover, it’s clear that informed decisions about style, colour palettes, lighting and materials have been expertly weaved together to create a visually breathtaking, yet harmonious environment.
The neat front garden with Portland Stone steps leads to the front door. Contemporary tessellated tiles adorn the floor of the entrance hall which opens, via double width glazed doors into the reception room, with engineered oak flooring and a Chesneys fireplace in Statuary marble. To the rear of the reception sits a neat snug, perfect for cuddling up on the sofa in front of a movie. This in turn leads into the kitchen designed by deVOL with underfloor heating and a butler sink, Quooker instant hot water tap, Miele dishwasher, Fischer & Paykel fridge freezer with water dispenser and ice maker, Rangemaster Gas Range and Quartz Statuario Supreme worktop. Fabco steel doors lead into the landscaped south westerly facing garden. Thoughtful and efficient design has created space for a powder room with half height wall panels & ceiling painted in Farrow & Ball Stiffly Blue and wallpaper from Christopher Farr. A cloakroom with integrated Dyson docking station and access to a storage cellar completes the ground floor.
The first floor is home to the principal bedroom suite with bespoke joinery and plantation shutters plus a Chesneys fireplace in Cabouca limestone. The master en-suite is reached via a beautifully appointed walk-in dressing room with extensive storage. The ensuite has a gorgeous, fluted shower screen, Fired Earth Northaven basketweave marble tiles, mandarin stone Alsace honed marble skirting and fittings by Lusso Stone. Bedroom 2 is also located on this floor and this room along with bedrooms 3 and 4 on the floor above each have engineered oak flooring and bespoke joinery. These bedrooms are served by an en-suite bathroom and further luxurious shower-room. The top floor is flooded with natural light and has a generous, wide landing with built in utility cupboard.
Canford Road is a lovely residential road that is ideally situated opposite Clapham Common which offers excellent green open space and recreational facilities including tennis courts, cafes and playgrounds. Northcote Road with its bakeries, eateries, restaurant and shops is within walking distance. For transport Clapham Junction (0.8 miles away) provides Overground lines into the City and Gatwick airport. Clapham South Underground is 0.7 miles away with direct services into the City. There is an excellent selection of schools in the area both in the state and private sectors. For example, Belleville Primary School, Eaton House and Thomas’s Clapham.
