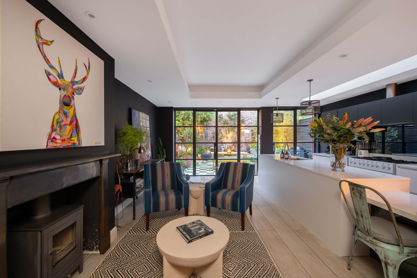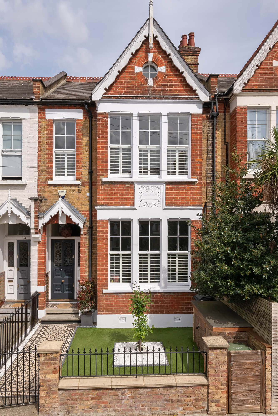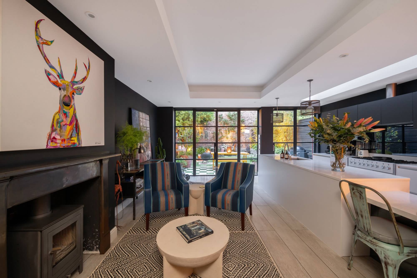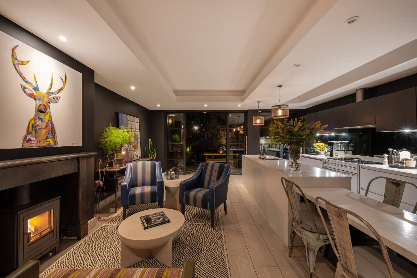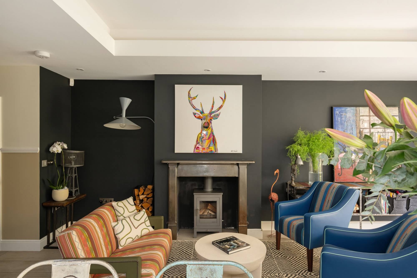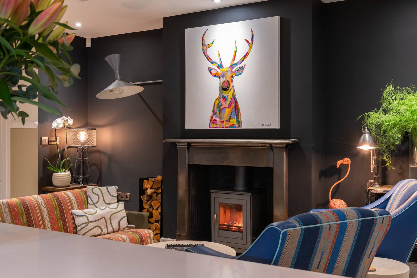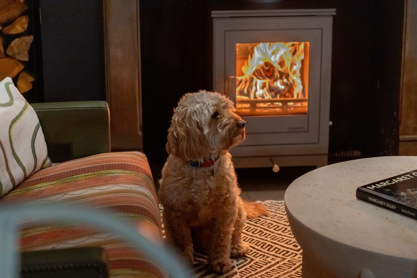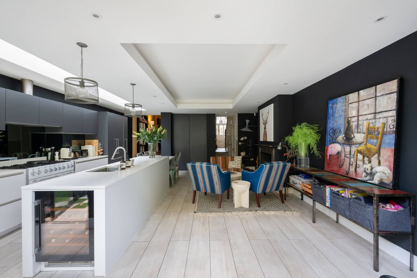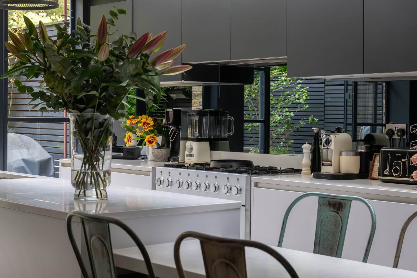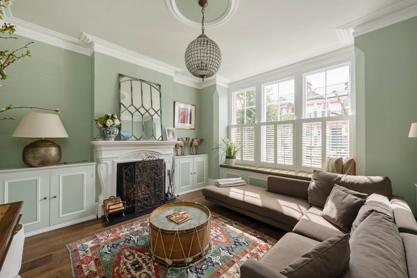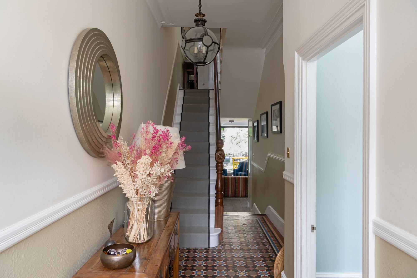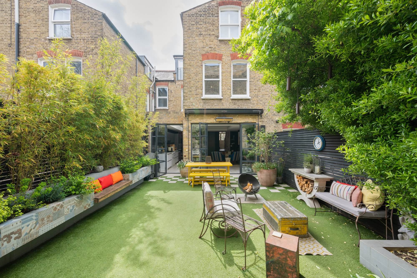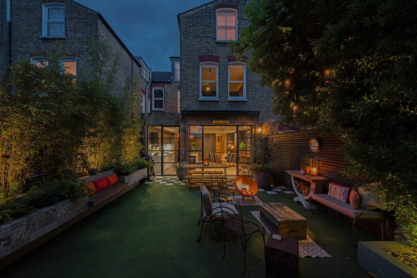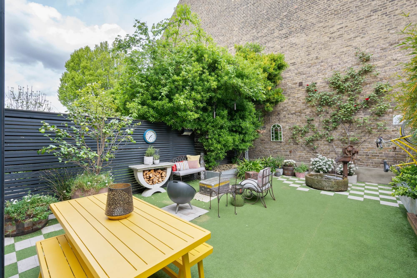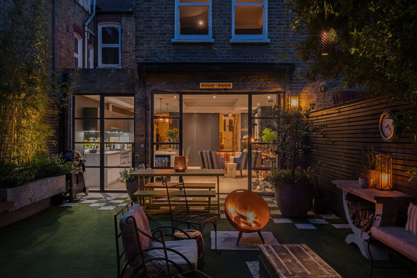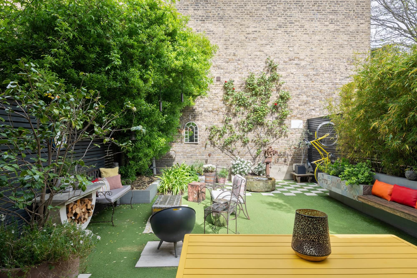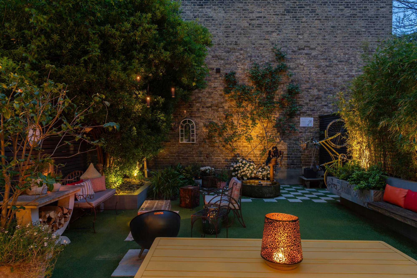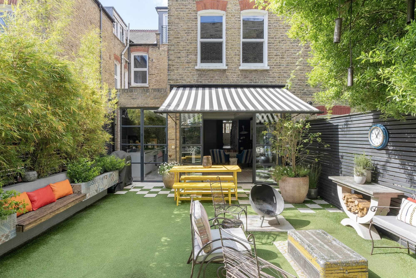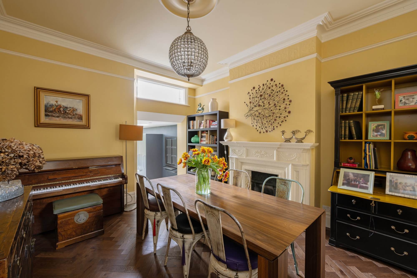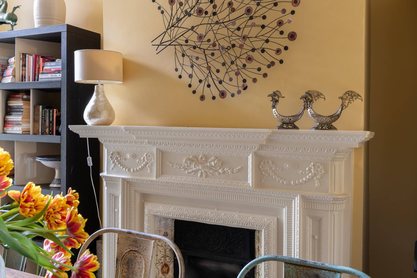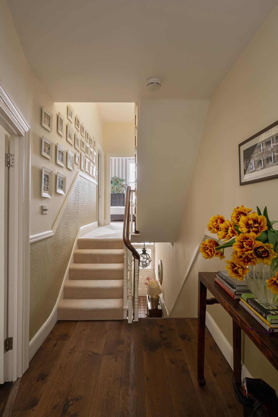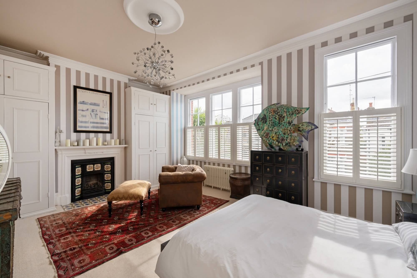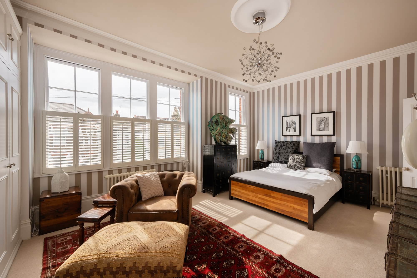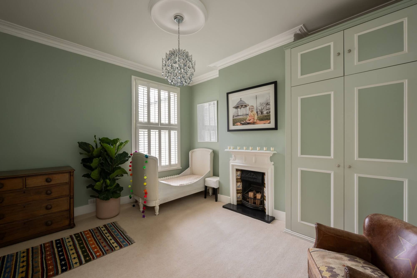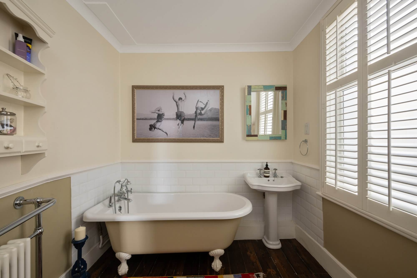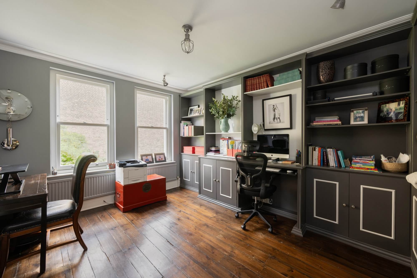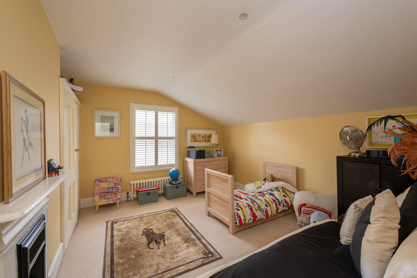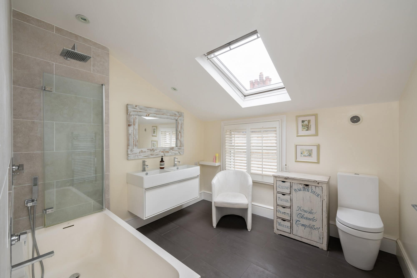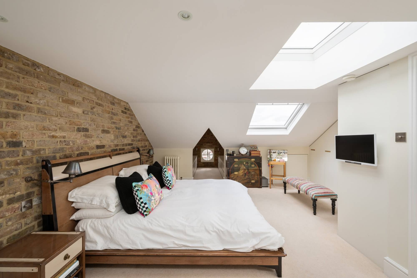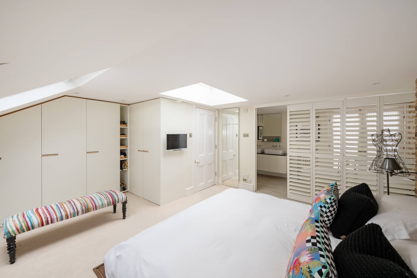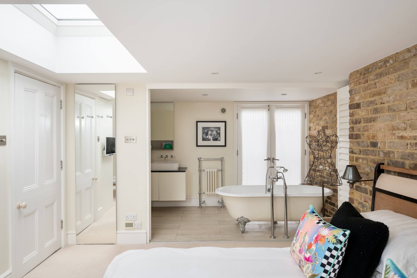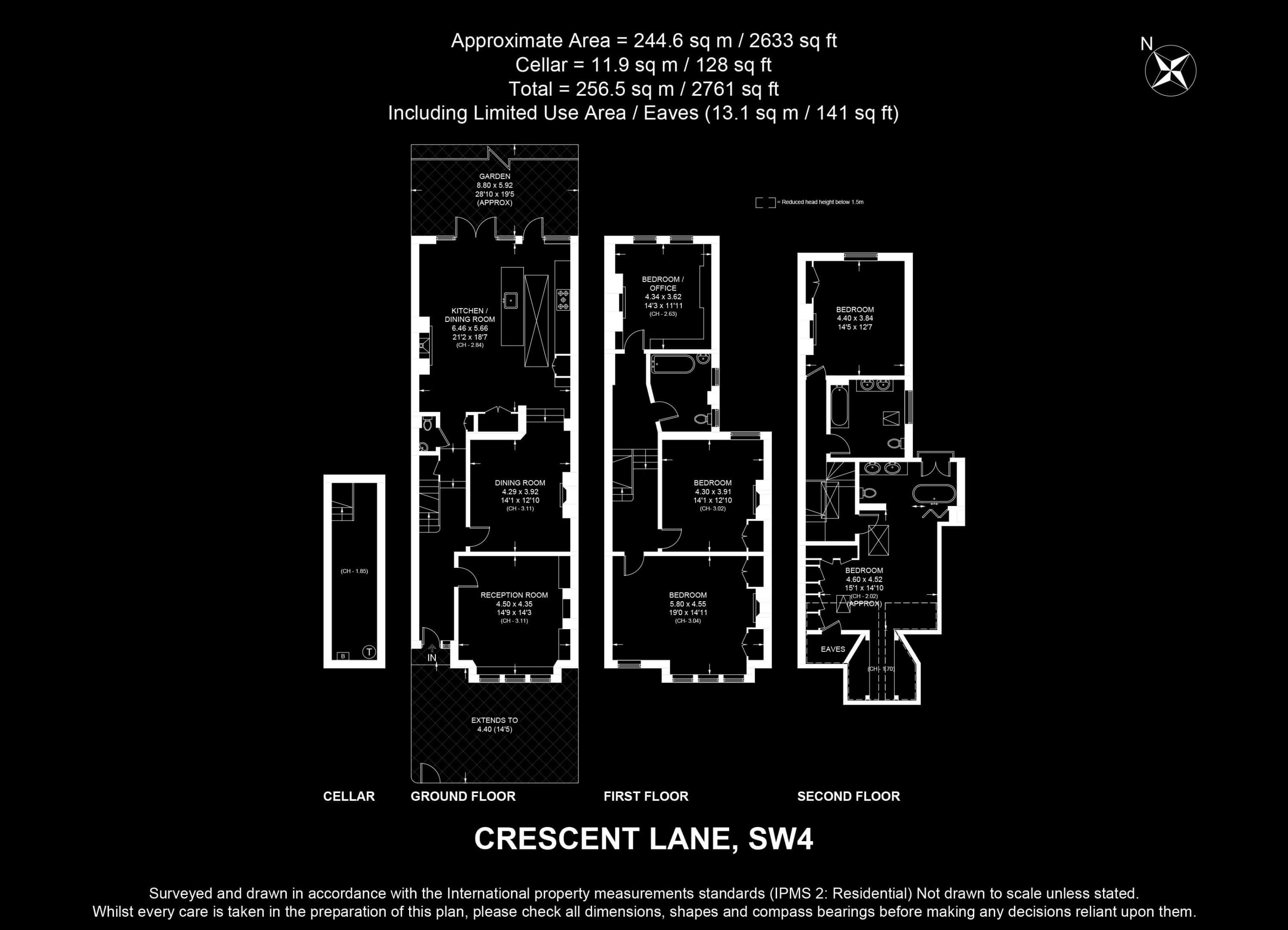Crescent Lane, Abbeville Village, SW4
£2,000,000–£2,300,000 Guide Price For Sale
- Bedrooms: 5
- Bathrooms: 3
- Reception Rooms: 3
- Tenure: Freehold
- Local Authority: London Borough of Lambeth
- Council Tax Band: G
- Energy Performance: D
Internal Area (approx.): 257 sqm / 2,761 sq ft
Guide Price £2,000,000 – £2,300,000
A boutique family oasis with seamless indoor-outdoor living.
This beautifully designed home brings a touch of Australia to its heart, reflecting the owners’ vision of relaxed, open-plan living with a strong indoor-outdoor connection. The exceedingly private garden is more than just a green space — it’s an extension of the home, designed as an outdoor room flowing directly from the expansive kitchen and living area.
Created as a boutique family oasis, this home balances stylish entertaining with everyday practicality. The open-plan kitchen/living space adapts effortlessly to the evolving needs of a growing family. Underfloor thermostat-controlled heating and a Chesney wood-burning stove ensure warmth and comfort in the cooler months, while outdoor heaters, a designer awning, fire pit, and remote-controlled water fountain create an inviting space for year-round entertaining.
Thoughtful design touches are found throughout — from the concealed laundry area with a washer/dryer and Peko drying cabinet, to the family-friendly kitchen equipped for hosting and daily life alike.
Character and warmth continue through the home with beautifully restored original gas fireplaces in the dining room and study, and an open fireplace adding charm to the sitting room.
Measuring over 2,760 square feet, this significantly wider than average home, is located in a sought-after tree lined road.
Abbeville Village with its independent shops, cafes and restaurants is close by while Clapham Common and its eponymous underground station are also very nearby.
