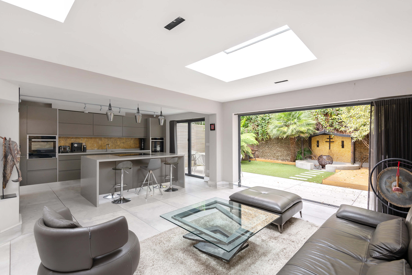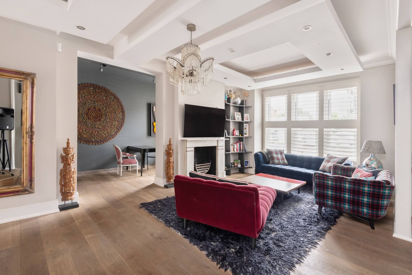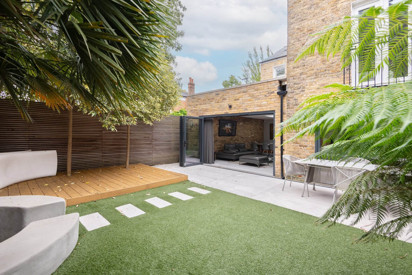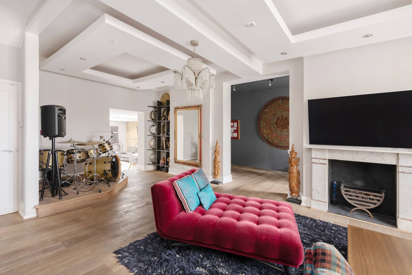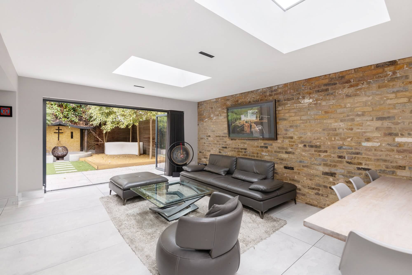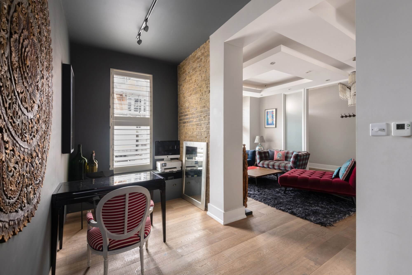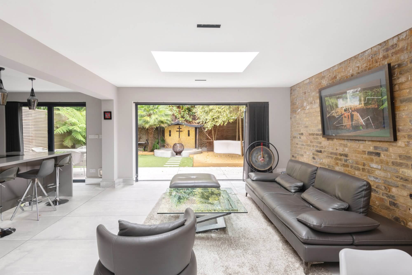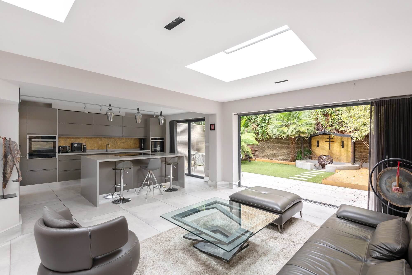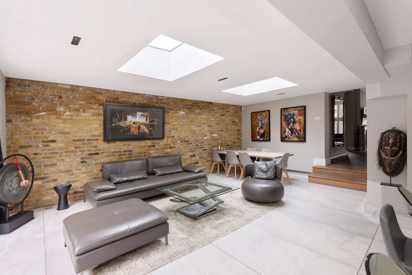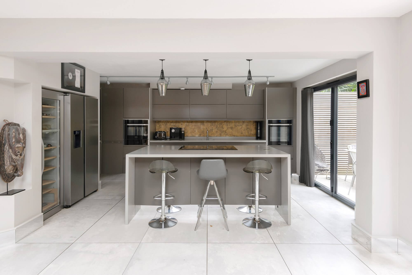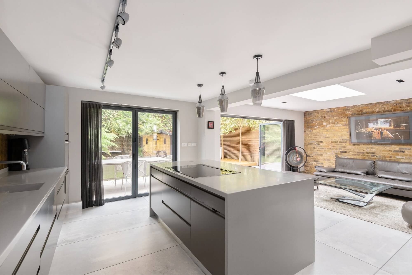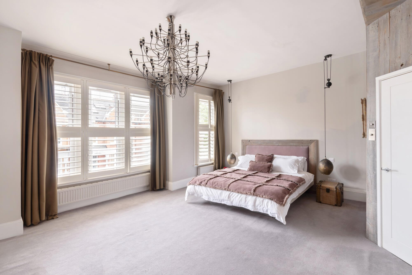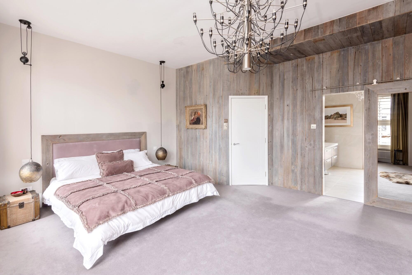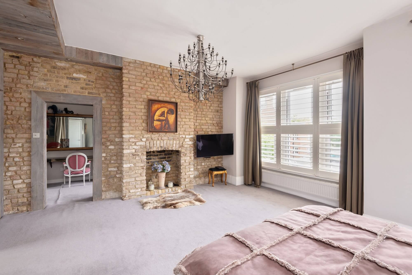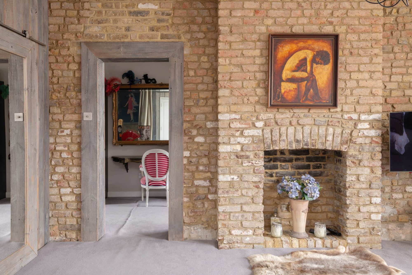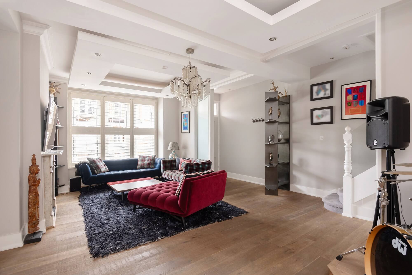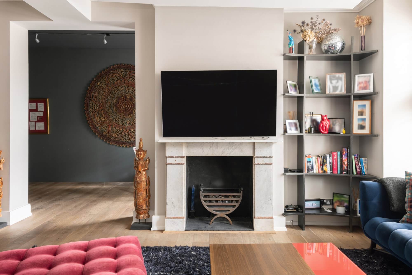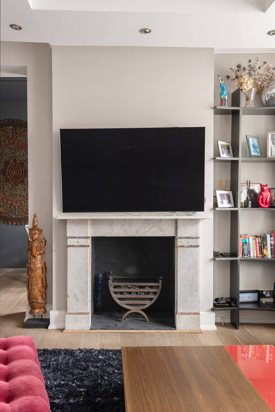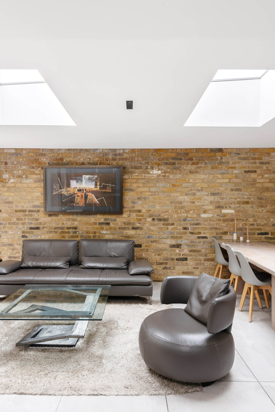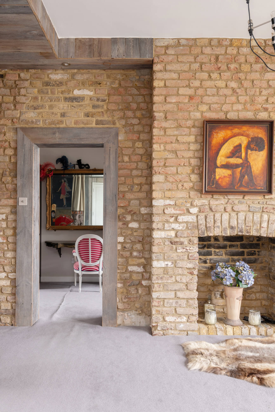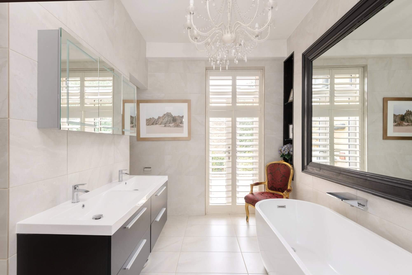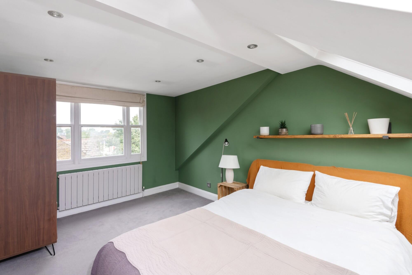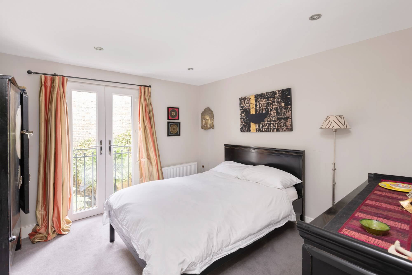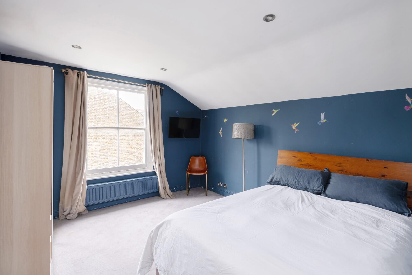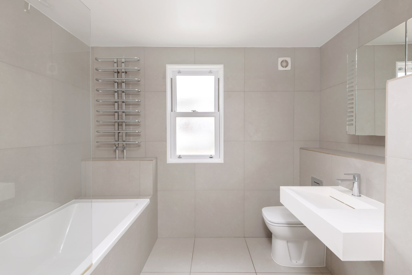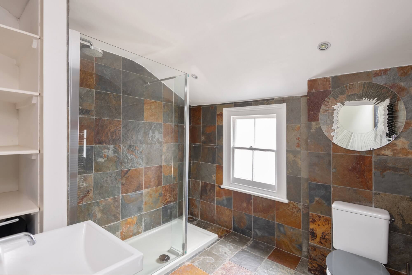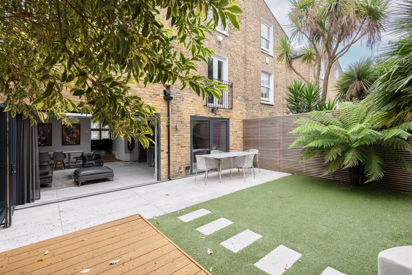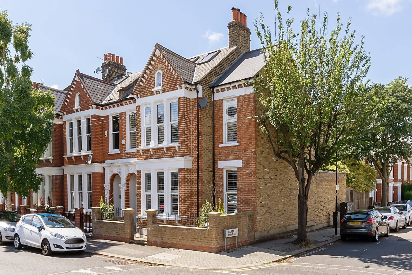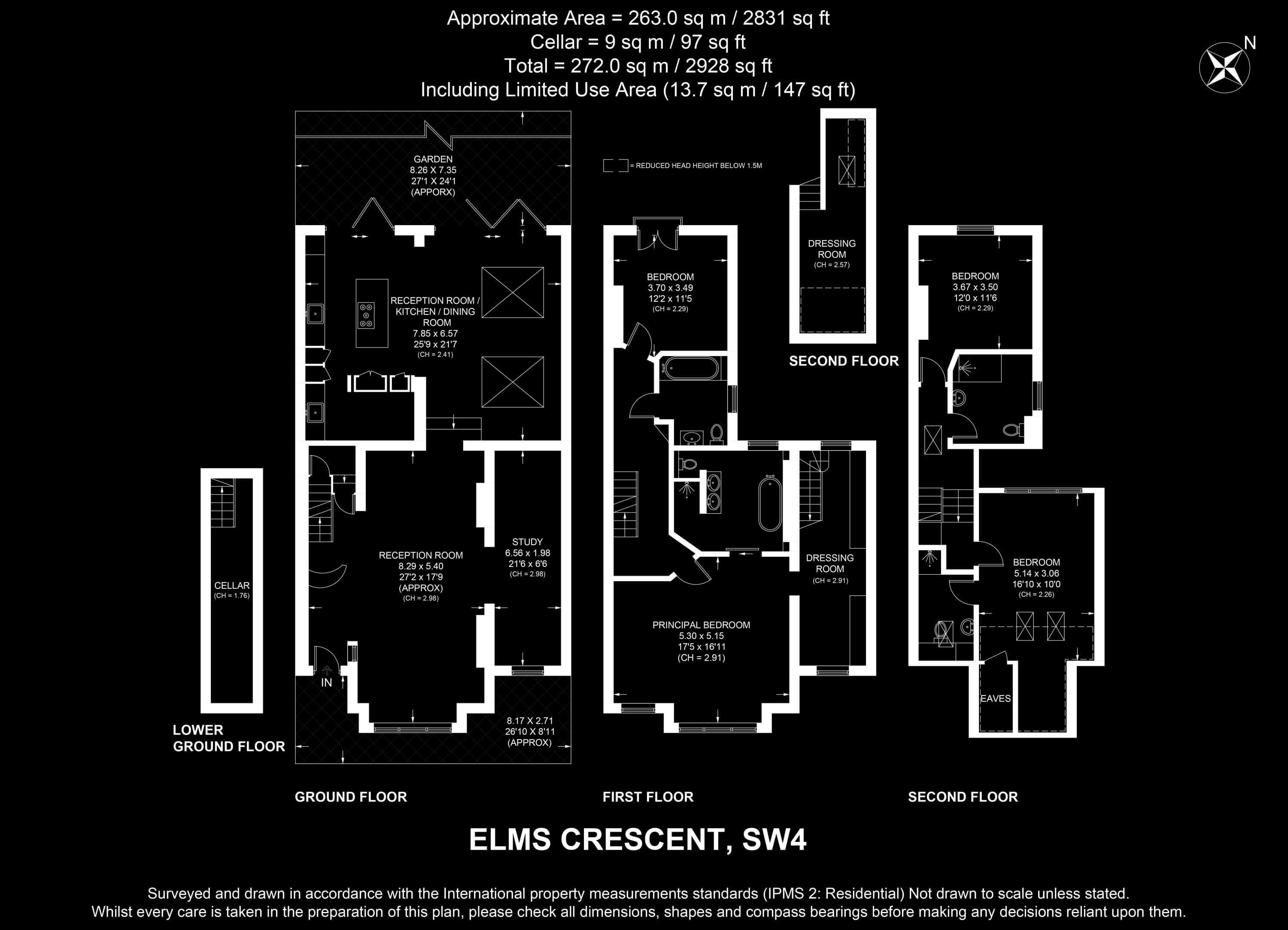Elms Crescent, Abbeville Village, SW4
£2,250,000–£2,500,000 Guide Price Sold
- Bedrooms: 4
- Bathrooms: 4
- Reception Rooms: 2
- Tenure: Freehold
- Local Authority: London Borough of Lambeth
- Council Tax Band: G
- Energy Performance: C
Internal Area (approx.): 263 sqm / 2,831 sq ft
** Guide Price £2,250,000 – £2,500,000 **
A very much wider than average end of terrace Victorian house which has been fully extended in a stylish and unique manner, resulting in a total area of 2,928 Sq. Ft/272 Sq. Mtrs, that provides four generous double bedrooms served by four bathroom/shower rooms, two of which are en-suite.
The property has been updated and refurbished throughout and offers flexible accommodation, with the ground floor enjoying a largely open plan arrangement which is just perfect for entertaining on a grand scale. Comprising of an oversized reception room, adjacent study area and what must be one of the largest and most incredible kitchen/dining/family rooms in the whole area, that leads onto the secluded garden.
The master bedroom has an extravagant split level dressing room plus a luxurious bath/shower room that would have formally been a further double bedroom. The garden which has been expertly landscaped, is incredibly private and very much wider than normal. The property has a combination of under floor heating and conventional central heating and has been upgraded with a fabulous and creative lighting design.
This house, on Elms Crescent, which runs parallel with Abbeville Road, is therefore close to the heart of the village, making it super convenient for the array of bespoke independent shops, cafes, bars and restaurants. Moreover a wide selection of nursery’s and primary schools are available both in the state and private sectors.
