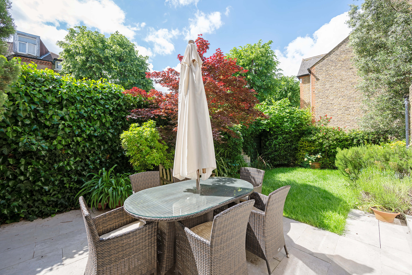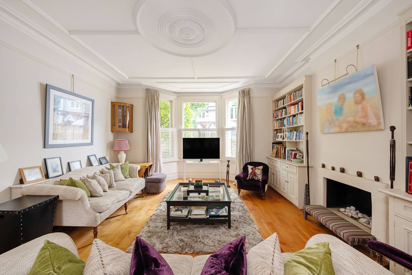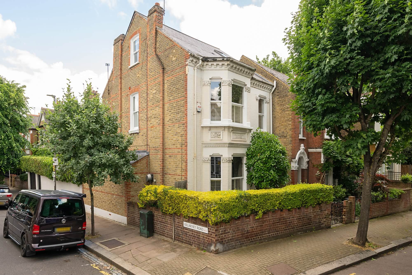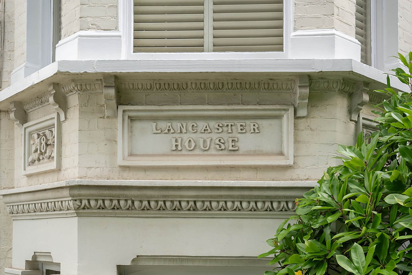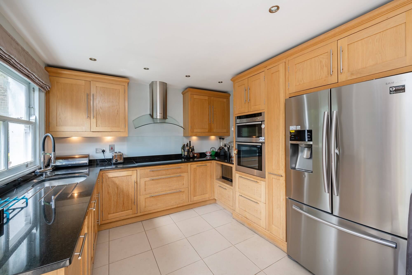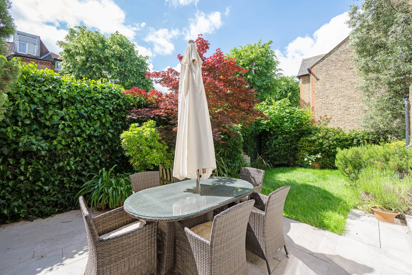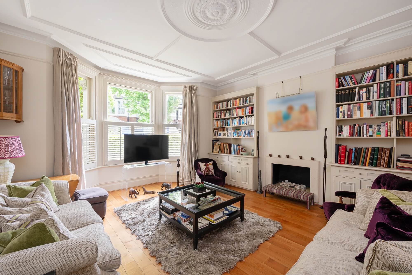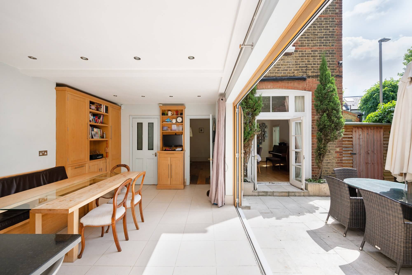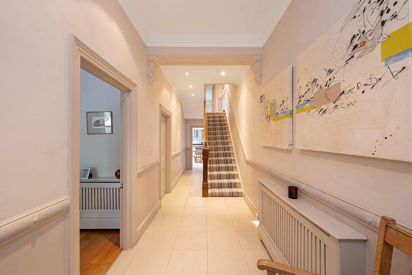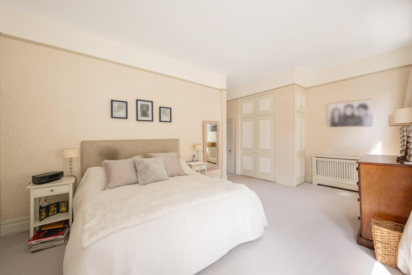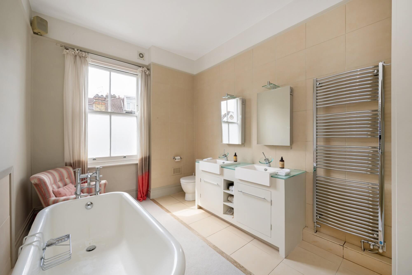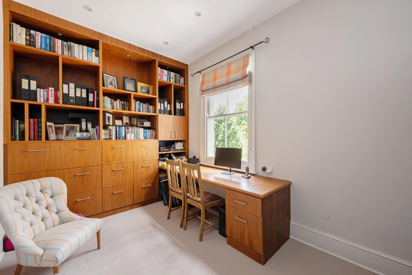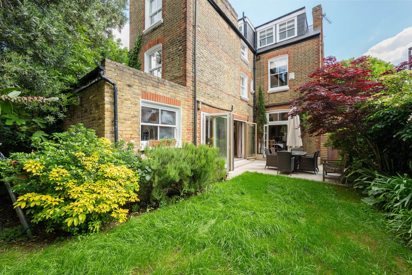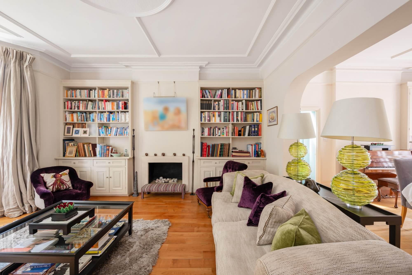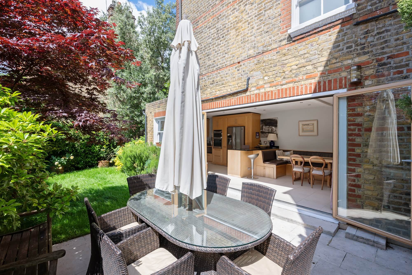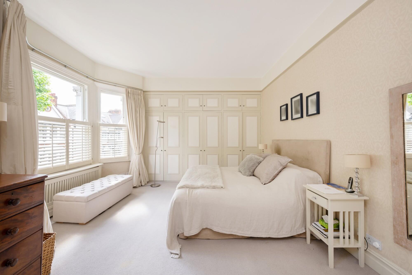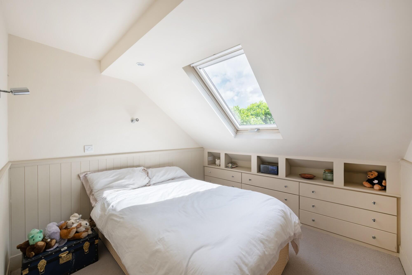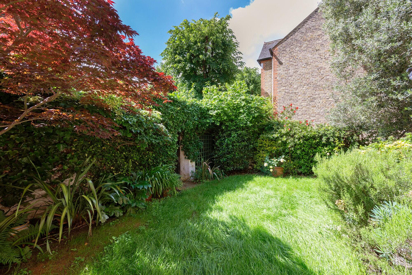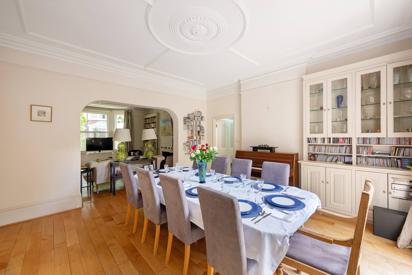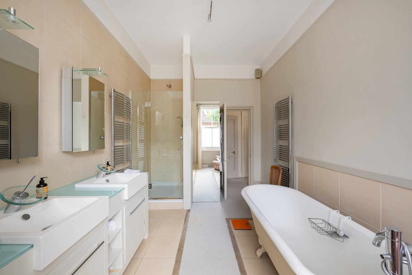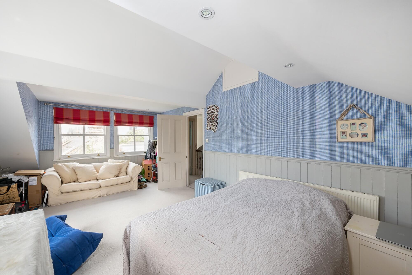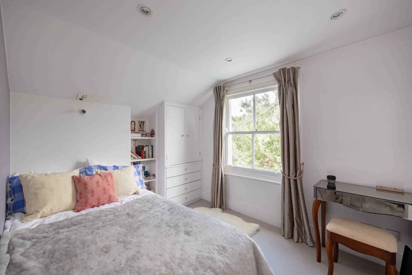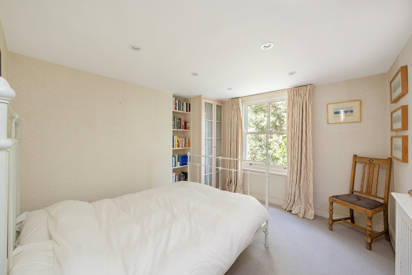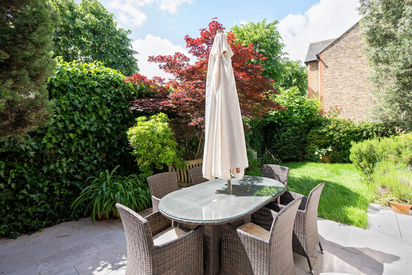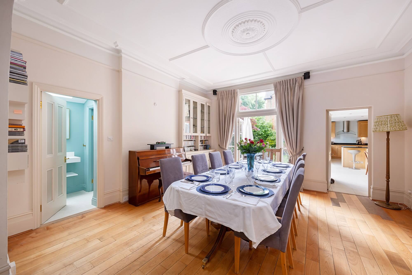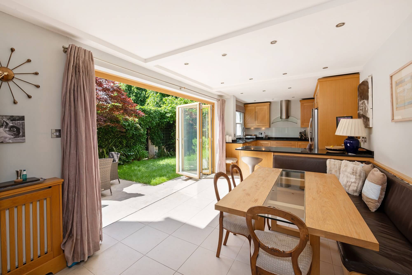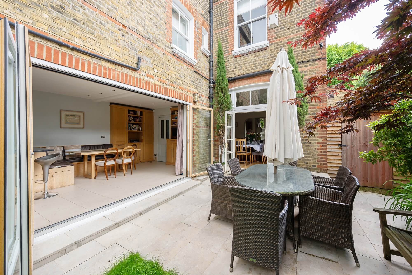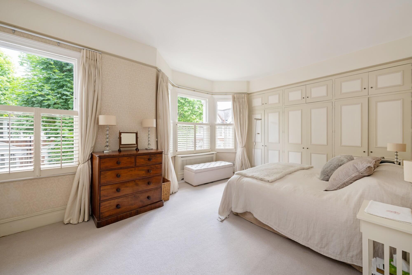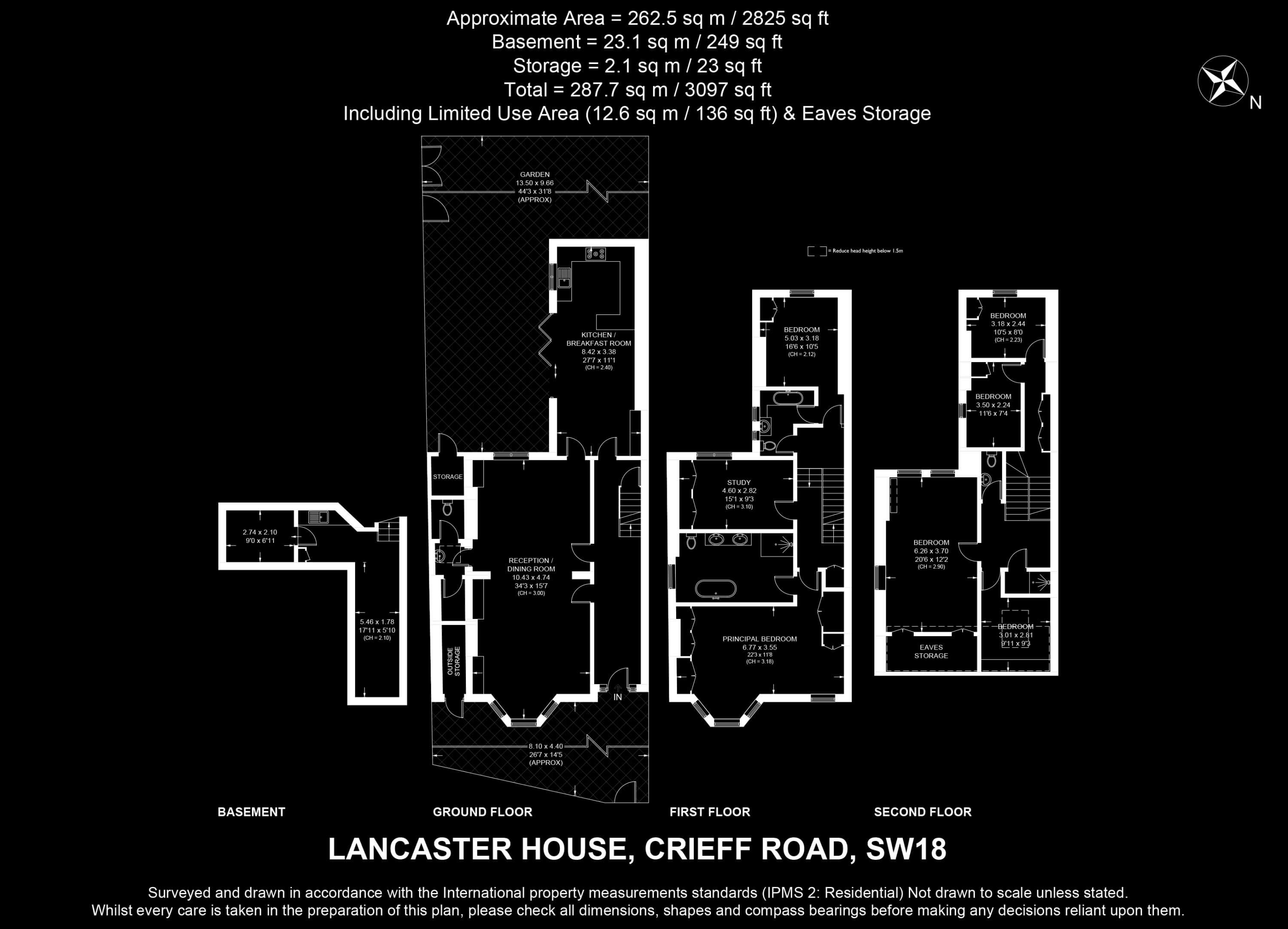Lancaster House, Crieff Road, SW18
£2,000,000–£2,350,000 Guide Price Sold
- Bedrooms: 6
- Bathrooms: 3
- Reception Rooms: 2
- Tenure: Freehold
- Local Authority: London Borough of Wandsworth
- Council Tax Band: G
- Energy Performance: D
Internal Area (approx.): 288 sqm / 3,097 sq ft
**Guide Price £2,000,000-£2,350,000**
This incredibly light and spacious home, measuring circa 3,100 Sq.Ft. which was constructed in 1898. This home is very much a one off, given its extravagant proportions, both in the width of the house and the plot, plus the ceiling heights, making it one of the finest houses in Wandsworth. In addition it offers an off street parking space which is invaluable in London. Having been well maintained throughout, there is scope to update and refurbish to an incoming purchasers own specification.
Immediately you enter the hallway you are struck by the size and scale of this home, while it retails many fine period features such as etched glass front door, ornate newel post to the staircase with fabulously turned spindles. The extra wide double reception room continues this theme with wonderful cornicing and mouldings to the ceiling and bespoke joinery with alcove cupboards either side of the fireplace. The rear reception, arranged as a dining room and is again over-sized with copious amounts of space to entertain. This room leads out to the large south facing garden, plus the guest cloakroom/W.C. is also adjacent.
The kitchen/breakfast room enjoys a full wall of floor to ceiling bi-folding doors which open up to provide an indoor/outdoor space which again is perfect for entertaining. The kitchen area has extensive fitted units with quality appliances and a built-in banquette for less formal dining with storage below.
The garden has a large patio plus lawned area and is secluded with mature trees and shrubs. There is a useful side gate for access with bikes and garden refuse etc. In addition, a dropped kerb and what once were gates into the garden can easily be reinstated for valuable off-street parking.
The lower ground floor features a utility/laundry room and additional storage, which interestingly still houses bunk beds used in the days when it was utilized as an air raid shelter.
The first-floor comprises three double bedrooms, with the principal bedroom offering extensive wardrobe space, high ceilings, and a large ensuite bathroom. The rear both bedrooms access a ‘Jack and Jill’ family bathroom. On the second floor, there are four more bedrooms, a shower room, and W.C. One large bedroom is dual aspect with access to eaves storage, while two further bedrooms are perfect for au pair accommodation with plumbing for a small kitchen.
