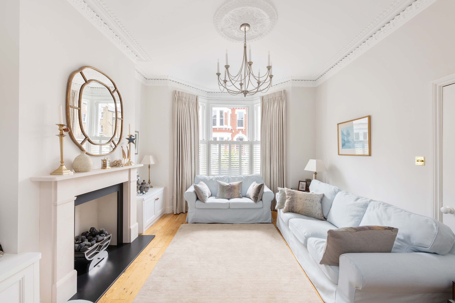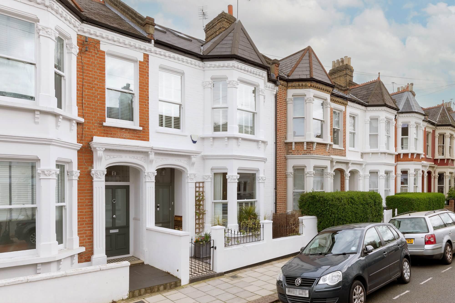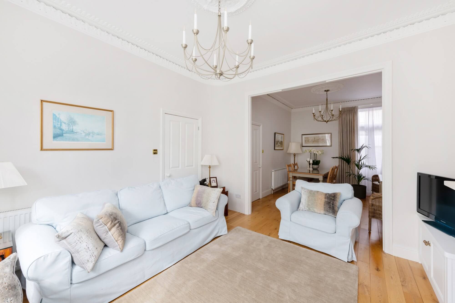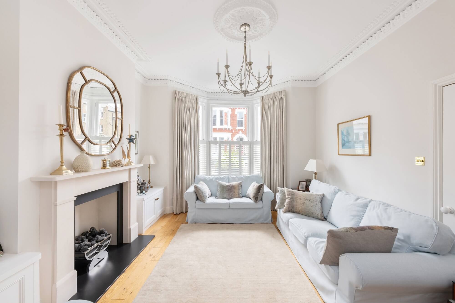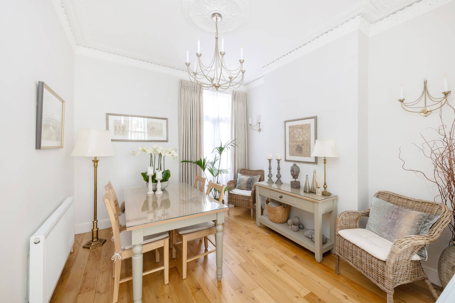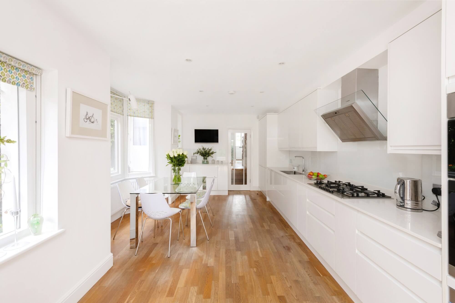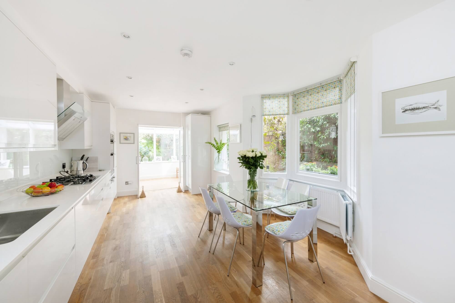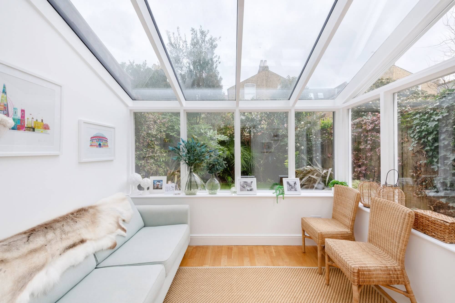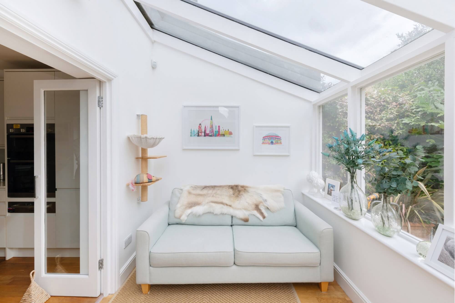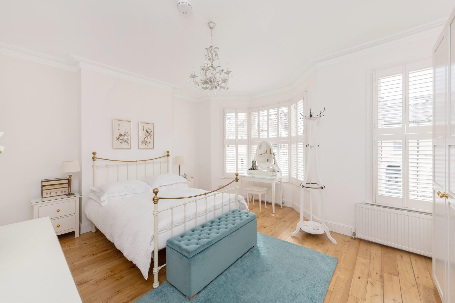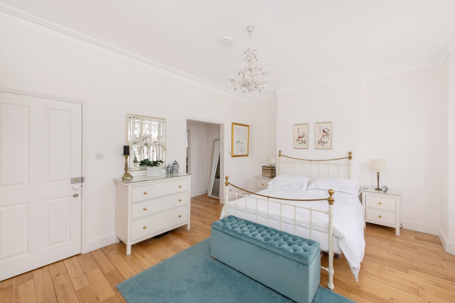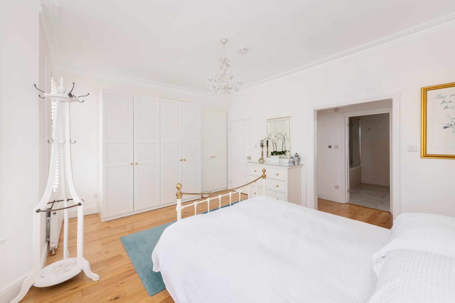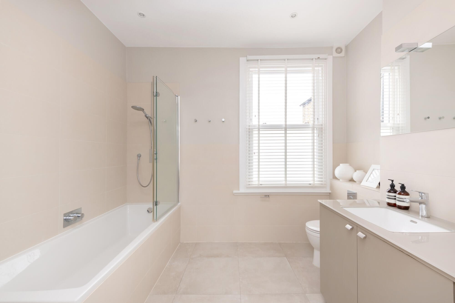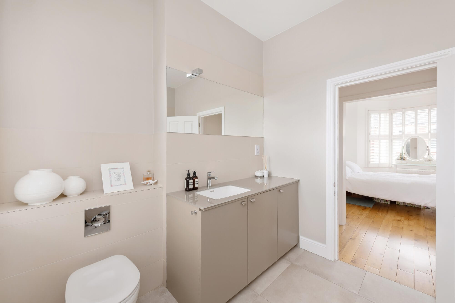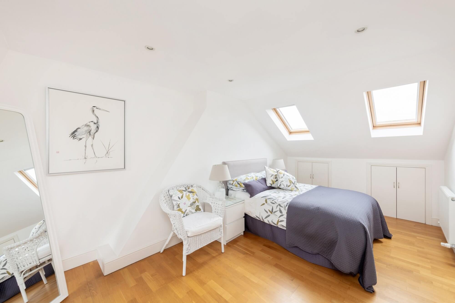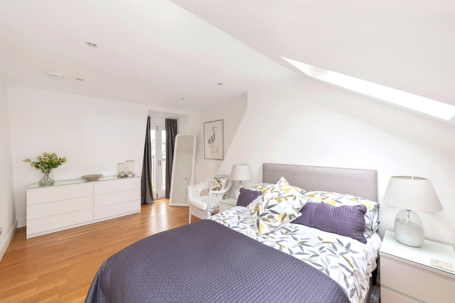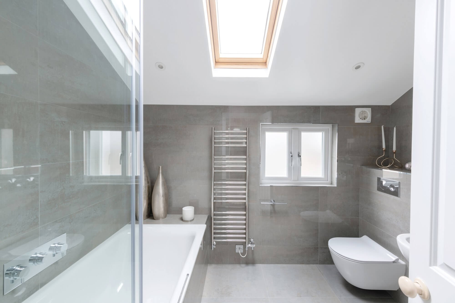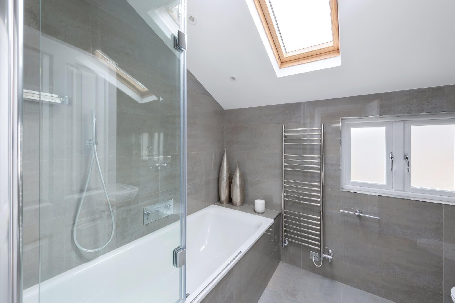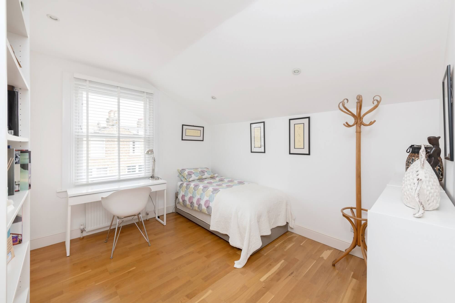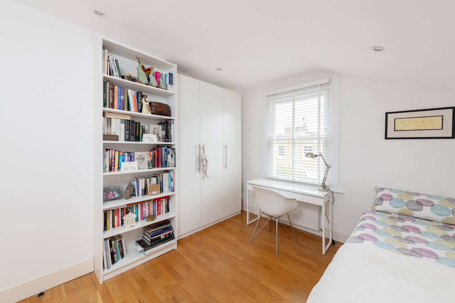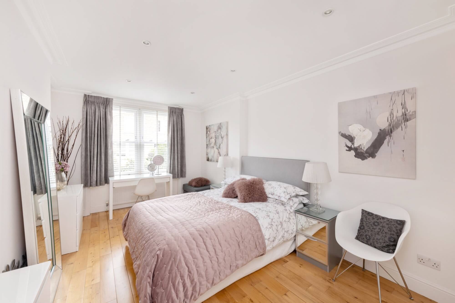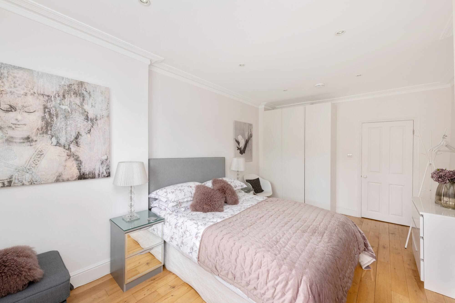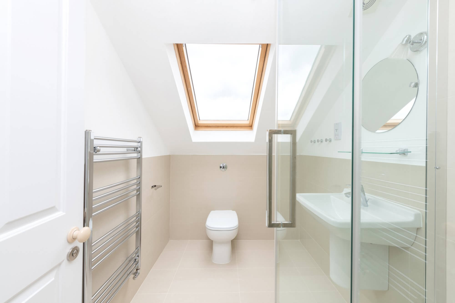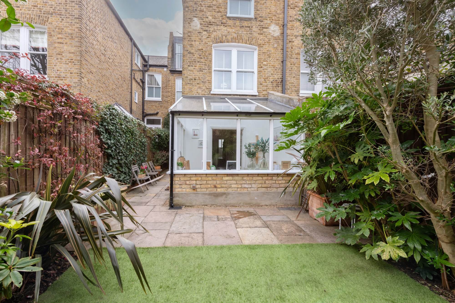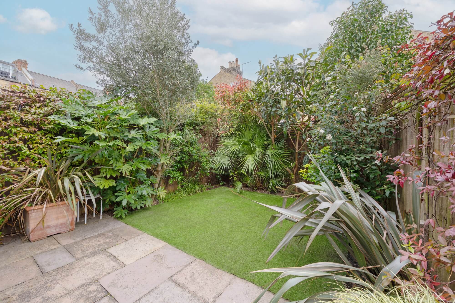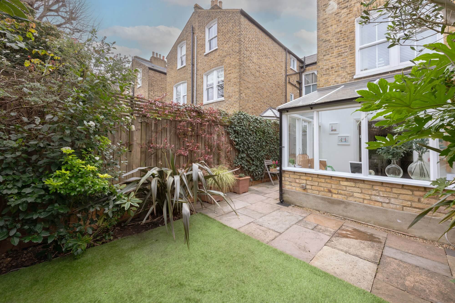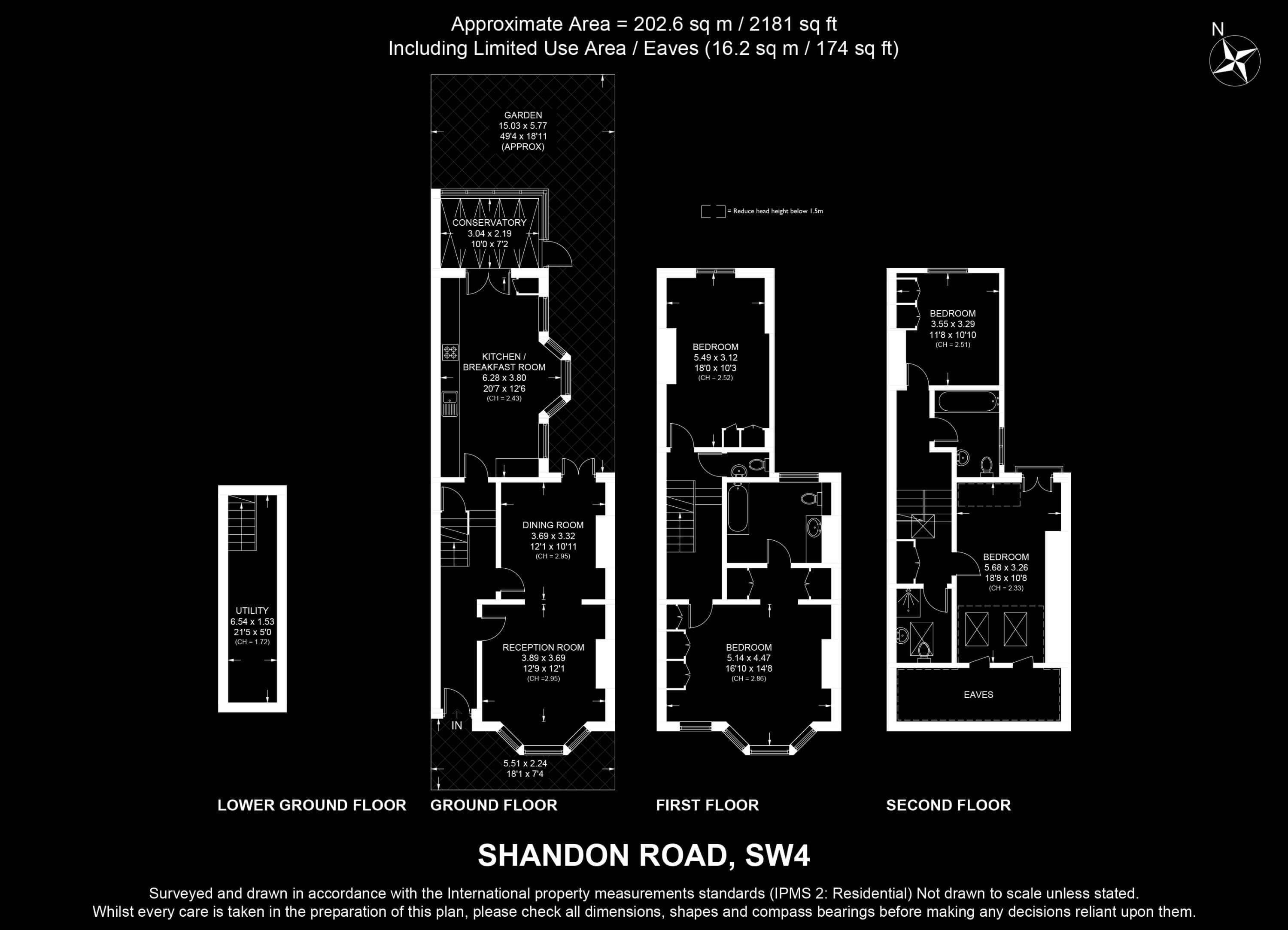Shandon Road, Abbeville Village, SW4
£1,575,000–£1,675,000 Guide Price Sold
- Bedrooms: 4
- Bathrooms: 3
- Reception Rooms: 3
- Tenure: Freehold
- Local Authority: Lambeth London Borough Council
- Council Tax Band: G
- Energy Performance: D
Internal Area (approx.): 203 sqm / 2,181 sq ft
A beautifully maintained and extensively modernised terraced Victorian family house, measuring an overall 2,181 Sq. Ft., which is located in the heart of Abbeville Village and offers scope to be further extended.
Arranged over three floors, the light and spacious accommodation offers excellent entertaining space with a wide double reception room, with attractive splay bay window to the front and ‘French windows’ at the rear. The room has exposed wooden floors and the most exquisite ornate cornicing to the ceiling. The large, fitted kitchen dining room benefits from a further side bay window which comfortably houses a dining table, ensuring the feeling of space is continued throughout the ground floor. This is further enhanced by a glorious ‘sun lounge’ which overlooks the private landscaped garden. Finally, the ground floor provides access to a large cellar which houses the utilities.
Over the first and second floors are four generous size double bedrooms served by three bathrooms, one of which is a former double bedroom, which now forms an oversized en-suite bathroom to the main principal bedroom on the first floor.
Shandon Road, running directly off Abbeville Road, and therefore adjacent to bespoke independent boutique shops, cafes, restaurants and pubs, is also easy walking distance to Clapham South Northern Line tube station, while Clapham Common is even closer. The area is very well served with pre-school and primary schools both in the private and state sectors, therefore catering for young families.
